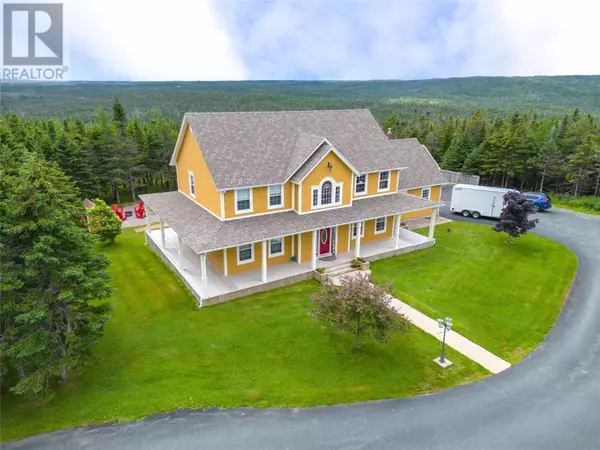
UPDATED:
Key Details
Property Type Single Family Home
Sub Type Freehold
Listing Status Active
Purchase Type For Sale
Square Footage 4,252 sqft
Price per Sqft $392
MLS® Listing ID 1261238
Style 2 Level
Bedrooms 3
Half Baths 1
Originating Board Newfoundland & Labrador Association of REALTORS®
Year Built 2004
Property Description
Location
Province NL
Rooms
Extra Room 1 Second level 8.02 x 12.11 Bedroom
Extra Room 2 Second level 11.04 x 18.01 Bedroom
Extra Room 3 Second level 10.10 x 1104 Bath (# pieces 1-6)
Extra Room 4 Second level 15.03 x 26.03 Primary Bedroom
Extra Room 5 Basement 11.11 x 29.07 Family room
Extra Room 6 Basement 4.01 x 8 Storage
Interior
Heating Radiant heat,
Cooling Air exchanger
Flooring Ceramic Tile, Hardwood, Laminate
Exterior
Garage Yes
Waterfront No
View Y/N No
Private Pool No
Building
Lot Description Landscaped
Story 2
Sewer Septic tank
Architectural Style 2 Level
Others
Ownership Freehold
GET MORE INFORMATION





