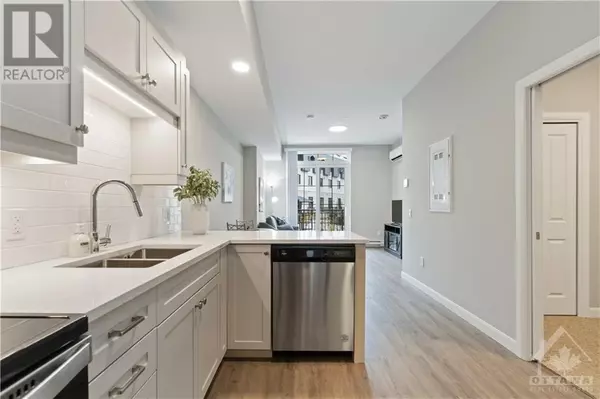
OPEN HOUSE
Sat Nov 16, 1:00pm - 4:00pm
Sun Nov 17, 1:00pm - 4:00pm
Wed Nov 20, 1:00pm - 4:00pm
Sat Nov 23, 1:00pm - 4:00pm
Sun Nov 24, 1:00pm - 4:00pm
Wed Nov 27, 1:00pm - 4:00pm
Sat Nov 30, 1:00pm - 4:00pm
UPDATED:
Key Details
Property Type Single Family Home
Sub Type Freehold
Listing Status Active
Purchase Type For Rent
Subdivision Perth
MLS® Listing ID 1366095
Originating Board Ottawa Real Estate Board
Year Built 2023
Property Description
Location
Province ON
Rooms
Extra Room 1 Main level 6'0\" x 7'0\" Laundry room
Extra Room 2 Main level 6'0\" x 8'0\" 3pc Bathroom
Extra Room 3 Main level 9'0\" x 9'0\" Kitchen
Extra Room 4 Main level 12'0\" x 12'0\" Bedroom
Interior
Heating Baseboard heaters, Heat Pump
Cooling Heat Pump
Flooring Wall-to-wall carpet, Laminate
Exterior
Garage Yes
Waterfront No
View Y/N No
Total Parking Spaces 1
Private Pool No
Building
Lot Description Landscaped
Story 1
Sewer Municipal sewage system
Others
Ownership Freehold
Acceptable Financing Monthly
Listing Terms Monthly
GET MORE INFORMATION





