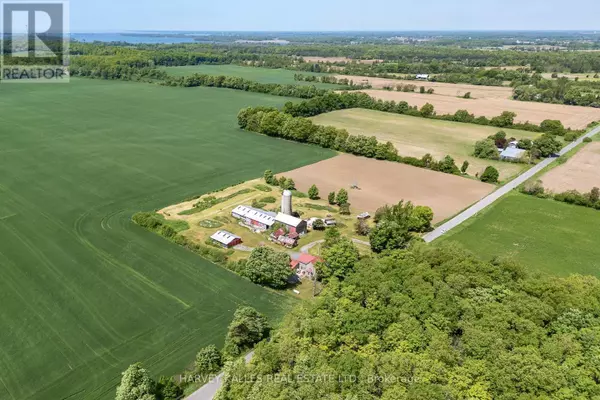REQUEST A TOUR If you would like to see this home without being there in person, select the "Virtual Tour" option and your agent will contact you to discuss available opportunities.
In-PersonVirtual Tour

$1,445,000
Est. payment /mo
6 Beds
7 Baths
1,999 SqFt
UPDATED:
Key Details
Property Type Single Family Home
Sub Type Freehold
Listing Status Active
Purchase Type For Sale
Square Footage 1,999 sqft
Price per Sqft $722
Subdivision Hallowell
MLS® Listing ID X8023218
Bedrooms 6
Half Baths 1
Originating Board Central Lakes Association of REALTORS®
Property Description
Discover the epitome of rural living with this extraordinary 7+ acre property boasting two distinct residences and multiple outbuildings. The ""Taylor Davey Guesthouse"" main residence holds an active STA license and has been meticulously renovated. A charming 2-storey farmhouse, it features 4 bedrooms each with full ensuites, a spacious main floor lending itself to hosting & gathering, a front sunroom, and a double attached garage. The ""Yellow House"", a delightful 2 bedroom, 2 bathroom dwelling, has also undergone significant renovations and offers a rustic charm with modern flair. Sitting on just over 7 acres, an old dairy barn and multiple outbuildings offer versatility, and the potential for customization is boundless. Gardens! Animals! Or just relishing the open space. Set against a backdrop of farm fields between East & West Lakes, experience the allure of this idyllic property! **** EXTRAS **** Inclusions continued: Main House: double oven, induction stovetop, dishwasher, fridge, washer, dryer, hot water tanks (2), UV filtration system, water softener, electric light fixtures, window rods & coverings. See docs for additional info (id:24570)
Location
Province ON
Interior
Heating Forced air
Cooling Central air conditioning
Exterior
Garage Yes
Waterfront No
View Y/N No
Total Parking Spaces 10
Private Pool No
Building
Story 2
Sewer Septic System
Others
Ownership Freehold
GET MORE INFORMATION





