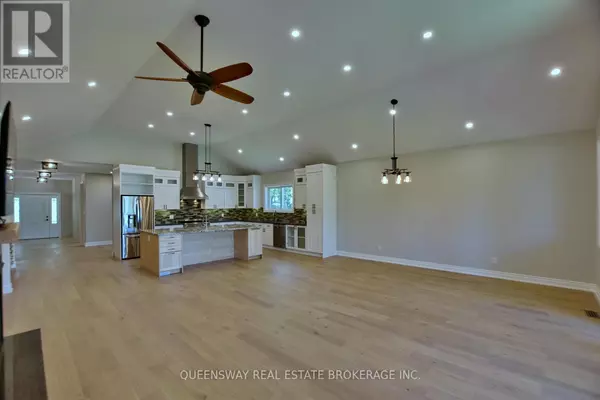REQUEST A TOUR If you would like to see this home without being there in person, select the "Virtual Tour" option and your agent will contact you to discuss available opportunities.
In-PersonVirtual Tour

$2,130,000
Est. payment /mo
6 Beds
4 Baths
UPDATED:
Key Details
Property Type Single Family Home
Sub Type Freehold
Listing Status Active
Purchase Type For Sale
Subdivision Wasaga Beach
MLS® Listing ID S8254260
Bedrooms 6
Originating Board Toronto Regional Real Estate Board
Property Description
Prestigious Riverfront Estate In Wasaga Beach! Large Front Foyer From Covered Porch Opens To A ""Wow"" Room With Vaulted Ceilings. Huge Kitchen With Lot Of Cupboards, Quartz Counters, Stainless Appliances Including 6 Burner Gas Stove & Massive Centre Island With Vegetable Washing Sink. Open Concept To Living Room With Gas Fireplace And Walk-Out To Post & Beam Covered Deck Overlooking The Water. Main Level Master With Walk-In Closet And Future Ensuite Bath. Main Floor Laundry Powder Room. **** EXTRAS **** Upper Level Has Full Bath & Two Bedrooms. Full Walk-Out Basement Has Unique Storage With Garage Door To Yard For Storage Of The Water Toys. (id:24570)
Location
Province ON
Interior
Heating Forced air
Cooling Central air conditioning
Exterior
Garage Yes
Waterfront Yes
View Y/N Yes
View Direct Water View
Total Parking Spaces 9
Private Pool No
Building
Story 2
Sewer Septic System
Others
Ownership Freehold
GET MORE INFORMATION





