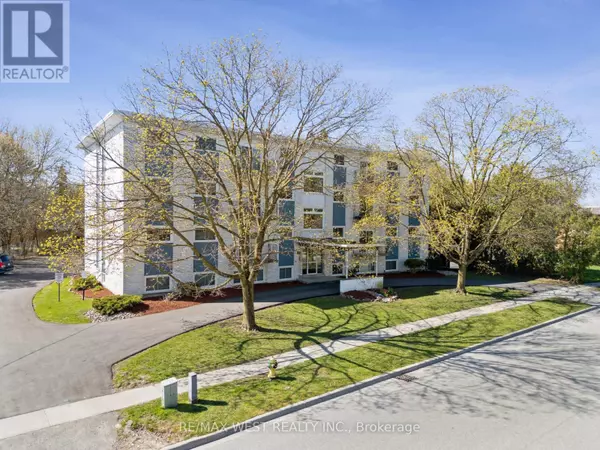REQUEST A TOUR If you would like to see this home without being there in person, select the "Virtual Tour" option and your agent will contact you to discuss available opportunities.
In-PersonVirtual Tour

$4,500,000
Est. payment /mo
494 SqFt
UPDATED:
Key Details
Property Type Multi-Family
Listing Status Active
Purchase Type For Sale
Square Footage 494 sqft
Price per Sqft $9,109
MLS® Listing ID X8361420
Originating Board Toronto Regional Real Estate Board
Property Description
Updated and maintained 15-unit apartment building in central Woodstock. Units comprised of 2 bedrooms, 1bathroom, kitchen, parking, and locker. Approx. 20k sqft sitting at 4 storey's on Half acre. Grocery, amenities, casino, parks and rec, Hospital, minutes to 401 and transit, retail, Toyota Factory, ensures an excellent Tenant mix. Exterior has been updated along with various interior Units. New Windows, exterior doors, parking, roof, flooring, trim, etc. Reliable gross revenue with high potential for additional value. Overall Solid building represents an excellent prospects for savvy investors seeking a lucrative venture in a growing location w/ample potential for increased returns! **** EXTRAS **** laundry suite (coin op common), 15 kitchens (fridge, stove, fan), new roof (2023), new windows (2023,new Exterior doors (2023), boiler systems, exterior storage shed, 15 bathrooms, all ELFs, WCs .Inclusions: Low Cost Utilities, Expected ave (id:24570)
Location
Province ON
Interior
Heating Baseboard heaters
Cooling Fully air conditioned
Exterior
Garage No
Waterfront No
View Y/N No
Private Pool No
GET MORE INFORMATION





