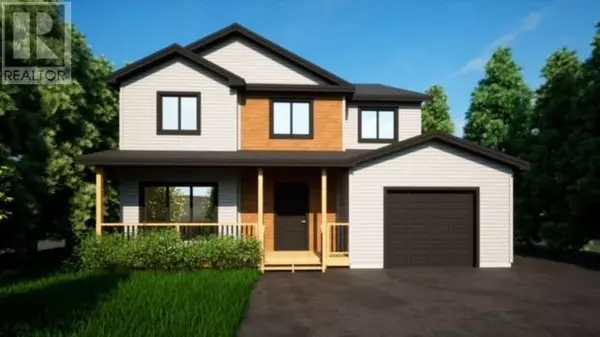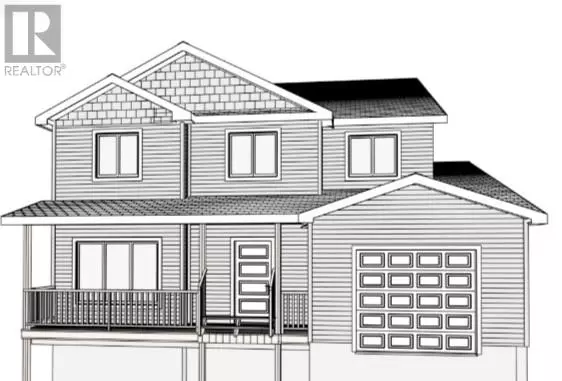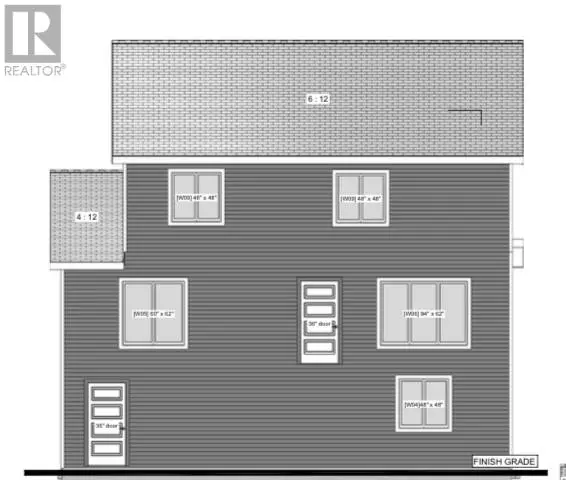
UPDATED:
Key Details
Property Type Single Family Home
Sub Type Freehold
Listing Status Active
Purchase Type For Sale
Square Footage 3,040 sqft
Price per Sqft $197
MLS® Listing ID 1272817
Style 2 Level
Bedrooms 4
Half Baths 1
Originating Board Newfoundland & Labrador Association of REALTORS®
Year Built 2024
Property Description
Location
Province NL
Rooms
Extra Room 1 Second level 4pc Bath (# pieces 1-6)
Extra Room 2 Second level 4pc Ensuite
Extra Room 3 Second level 7.5x6.5 Laundry room
Extra Room 4 Second level 22.3x7.7 Not known
Extra Room 5 Second level 8.8x11.2 Bedroom
Extra Room 6 Second level 10.7x9.10 Bedroom
Interior
Flooring Ceramic Tile, Laminate
Exterior
Garage Yes
Waterfront No
View Y/N No
Private Pool No
Building
Lot Description Landscaped
Story 2
Sewer Municipal sewage system
Architectural Style 2 Level
Others
Ownership Freehold
GET MORE INFORMATION





