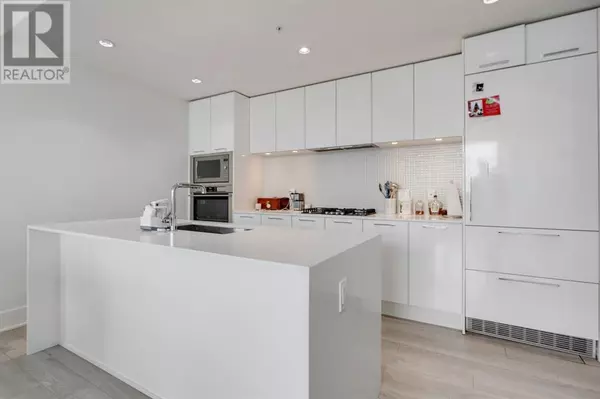
UPDATED:
Key Details
Property Type Condo
Sub Type Condominium/Strata
Listing Status Active
Purchase Type For Sale
Square Footage 904 sqft
Price per Sqft $597
Subdivision Beltline
MLS® Listing ID A2131272
Bedrooms 2
Condo Fees $694/mo
Originating Board Calgary Real Estate Board
Year Built 2016
Property Description
Location
Province AB
Rooms
Extra Room 1 Main level 13.17 Ft x 8.33 Ft Kitchen
Extra Room 2 Main level 18.00 Ft x 13.17 Ft Living room/Dining room
Extra Room 3 Main level 7.67 Ft x 7.00 Ft Foyer
Extra Room 4 Main level 6.33 Ft x 3.17 Ft Laundry room
Extra Room 5 Main level 11.50 Ft x 10.00 Ft Primary Bedroom
Extra Room 6 Main level 10.00 Ft x 9.67 Ft Bedroom
Interior
Heating Forced air,
Cooling Central air conditioning, Fully air conditioned
Flooring Ceramic Tile, Laminate
Exterior
Garage Yes
Community Features Pets Allowed With Restrictions
Waterfront No
View Y/N No
Total Parking Spaces 1
Private Pool Yes
Building
Story 33
Others
Ownership Condominium/Strata
GET MORE INFORMATION





