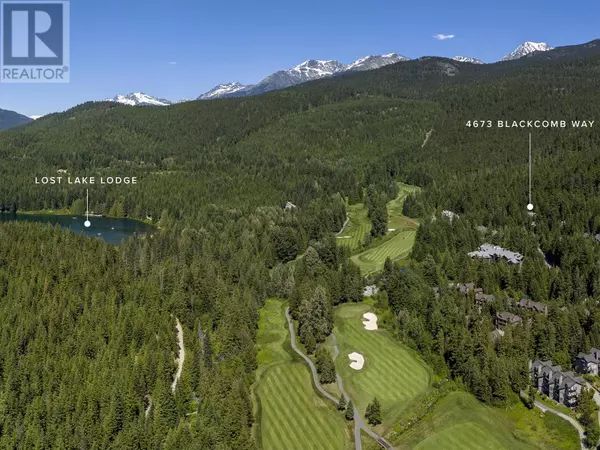REQUEST A TOUR If you would like to see this home without being there in person, select the "Virtual Tour" option and your agent will contact you to discuss available opportunities.
In-PersonVirtual Tour

$14,500,000
Est. payment /mo
5 Beds
6 Baths
5,250 SqFt
UPDATED:
Key Details
Property Type Condo
Sub Type Strata
Listing Status Active
Purchase Type For Sale
Square Footage 5,250 sqft
Price per Sqft $2,761
MLS® Listing ID R2889104
Bedrooms 5
Originating Board Greater Vancouver REALTORS®
Year Built 2002
Lot Size 0.570 Acres
Acres 24829.0
Property Description
Located on a secluded lane in the Benchlands neighbourhood, this residence epitomizes resort living with ski-in access & elegant comfort throughout. A forested setting allows exceptional privacy, while the curves of the statement staircase anchor the open plan living area featuring vaulted ceilings, expansive windows, & post & beam construction. The chef´s kitchen features professional appliances & access to one of the many outdoor entertaining areas that welcomes an abundance of sun on the partially covered, heat-traced terrace. A flexible floor plan offers separate guest accommodation, family room, hot tub, bar, & wine room. Located within walking distance to the Upper Village, golf courses, trails, & lakes, this is the ideal residence to enjoy an active lifestyle any season. (id:24570)
Location
Province BC
Interior
Heating Forced air, Radiant heat
Cooling Air Conditioned
Fireplaces Number 3
Exterior
Garage Yes
Garage Spaces 2.0
Garage Description 2
Waterfront No
View Y/N Yes
View View
Total Parking Spaces 4
Private Pool No
Others
Ownership Strata
GET MORE INFORMATION





