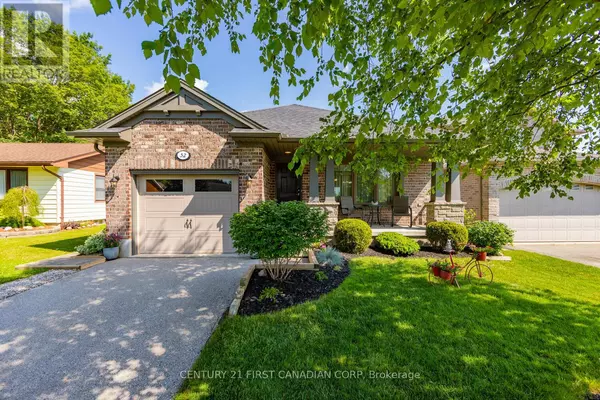
UPDATED:
Key Details
Property Type Single Family Home
Sub Type Freehold
Listing Status Active
Purchase Type For Sale
Square Footage 1,099 sqft
Price per Sqft $664
Subdivision Tillsonburg
MLS® Listing ID X8341352
Style Bungalow
Bedrooms 4
Half Baths 1
Originating Board London and St. Thomas Association of REALTORS®
Property Description
Location
Province ON
Rooms
Extra Room 1 Basement 10.82 m X 6.43 m Family room
Extra Room 2 Basement 3.23 m X 3.89 m Bedroom
Extra Room 3 Main level 4.95 m X 4.32 m Living room
Extra Room 4 Main level 5.84 m X 3.4 m Kitchen
Extra Room 5 Main level 3.96 m X 3.35 m Primary Bedroom
Extra Room 6 Main level 3.05 m X 2.87 m Bedroom 2
Interior
Heating Forced air
Cooling Central air conditioning
Exterior
Garage Yes
Community Features Community Centre
Waterfront No
View Y/N No
Total Parking Spaces 5
Private Pool No
Building
Story 1
Sewer Sanitary sewer
Architectural Style Bungalow
Others
Ownership Freehold
GET MORE INFORMATION





