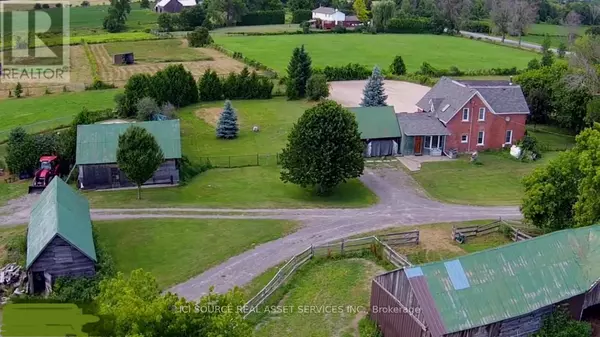REQUEST A TOUR If you would like to see this home without being there in person, select the "Virtual Tour" option and your agent will contact you to discuss available opportunities.
In-PersonVirtual Tour

$1,399,999
Est. payment /mo
5 Beds
2 Baths
2,499 SqFt
UPDATED:
Key Details
Property Type Single Family Home
Listing Status Active
Purchase Type For Sale
Square Footage 2,499 sqft
Price per Sqft $560
Subdivision Kanata
MLS® Listing ID X8426258
Bedrooms 5
Originating Board Toronto Regional Real Estate Board
Property Description
Turn-key equestrian centre, hobby farm, contractors dream. Located minutes from the Carp Rd. corridor. This spectacular property has it all. Large upgraded Century Home 5 bedrooms Kitchen, dining, exposed beams, living room, family room, laundry room. Commercial vinyl flooring.2 bathrooms 2 showers soaker tub. 47.7 acres 11 paddocks some shelters 2 pastures tile-drained. (Could be hay fields), hay field. Rambling creek through the property with fabulous hacking along the edge. Winter paddocks have mud mats and electric outlets Round pen 128x64 coverall 138x84 Large sand ring Small barn fully matted with 3 upgraded stalls 40x60ft steel barn with 9 fully matted stalls and atack room/feed room with 14 new pine lockers, cupboards and mini fridge. Outdoor wash stalls Frost hydrants in both barns. Large Shop and additional out buildings. 1 km from Hwy 417, 10 minutes to Stittsville or Kanata. Subdivision being built in the vicinity. **** EXTRAS **** 2016 roof, furnace Flat roof 2023 New BX conduitled light fixtures plugs switches sump pump PEX plumbing Commercial vinyl butcher block vent hood 24 hour notice. *For Additional Property Details Click The Brochure Icon Below* (id:24570)
Location
Province ON
Rooms
Extra Room 1 Second level 3.6 m X 3.4 m Bedroom 2
Extra Room 2 Second level 3.9 m X 3.3 m Bedroom 3
Extra Room 3 Second level 3.1 m X 2.4 m Bathroom
Extra Room 4 Second level 3.9 m X 3.6 m Bedroom
Extra Room 5 Main level 1 m X 1.4 m Bathroom
Extra Room 6 Main level 5.5 m X 4.9 m Family room
Interior
Heating Forced air
Exterior
Garage Yes
Waterfront No
View Y/N No
Total Parking Spaces 22
Private Pool No
Building
Story 2
Sewer Septic System
GET MORE INFORMATION





