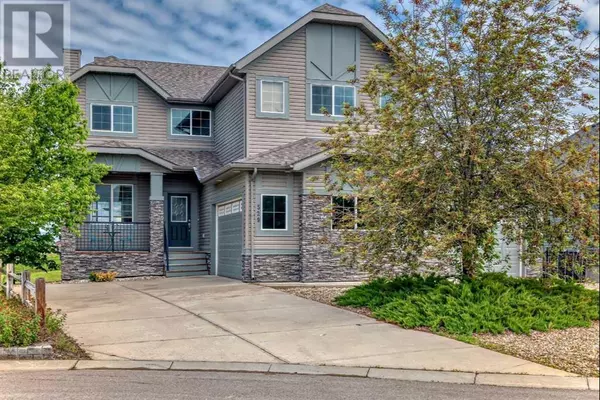
UPDATED:
Key Details
Property Type Single Family Home
Sub Type Freehold
Listing Status Active
Purchase Type For Sale
Square Footage 2,645 sqft
Price per Sqft $294
Subdivision Boulder Creek Estates
MLS® Listing ID A2142726
Bedrooms 3
Half Baths 1
Originating Board Calgary Real Estate Board
Year Built 2007
Lot Size 8,276 Sqft
Acres 8276.4
Property Description
Location
Province AB
Rooms
Extra Room 1 Second level 17.17 Ft x 12.75 Ft Bonus Room
Extra Room 2 Second level 10.00 Ft x 10.92 Ft Bedroom
Extra Room 3 Second level 6.08 Ft x 5.42 Ft Laundry room
Extra Room 4 Second level .00 Ft x .00 Ft 5pc Bathroom
Extra Room 5 Second level 11.42 Ft x 10.67 Ft Bedroom
Extra Room 6 Second level 19.25 Ft x 20.92 Ft Primary Bedroom
Interior
Heating Forced air
Cooling None
Flooring Carpeted, Hardwood, Tile
Fireplaces Number 1
Exterior
Garage Yes
Garage Spaces 3.0
Garage Description 3
Fence Fence
Community Features Golf Course Development
Waterfront No
View Y/N No
Total Parking Spaces 6
Private Pool No
Building
Lot Description Landscaped, Lawn
Story 2
Others
Ownership Freehold
GET MORE INFORMATION





