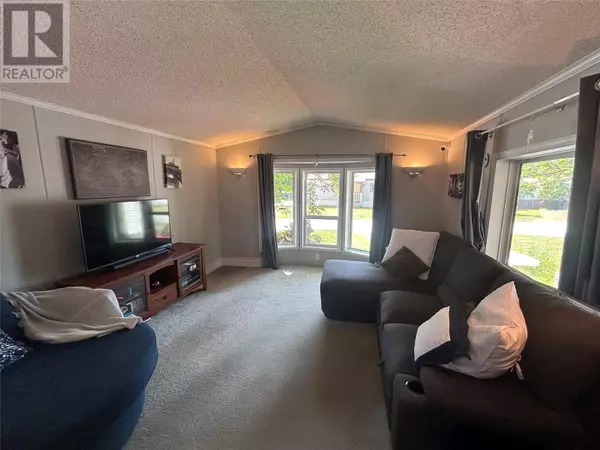
UPDATED:
Key Details
Property Type Single Family Home
Listing Status Active
Purchase Type For Sale
Square Footage 1,250 sqft
Price per Sqft $304
Subdivision Revelstoke
MLS® Listing ID 10317001
Bedrooms 3
Condo Fees $380/mo
Originating Board Association of Interior REALTORS®
Year Built 2007
Property Description
Location
Province BC
Zoning Unknown
Rooms
Extra Room 1 Main level 8'0'' x 10'0'' Bedroom
Extra Room 2 Main level 5'0'' x 5'0'' 4pc Bathroom
Extra Room 3 Main level 10'0'' x 10'0'' Bedroom
Extra Room 4 Main level 10'0'' x 11'0'' Primary Bedroom
Extra Room 5 Main level 12'0'' x 10'0'' Family room
Extra Room 6 Main level 8'6'' x 13'0'' Dining room
Interior
Heating Forced air, See remarks
Cooling Window air conditioner
Flooring Carpeted, Laminate, Vinyl
Exterior
Garage Yes
Community Features Rentals Not Allowed
Waterfront No
View Y/N Yes
View Mountain view
Roof Type Unknown
Total Parking Spaces 2
Private Pool Yes
Building
Story 1
Sewer Municipal sewage system
GET MORE INFORMATION





