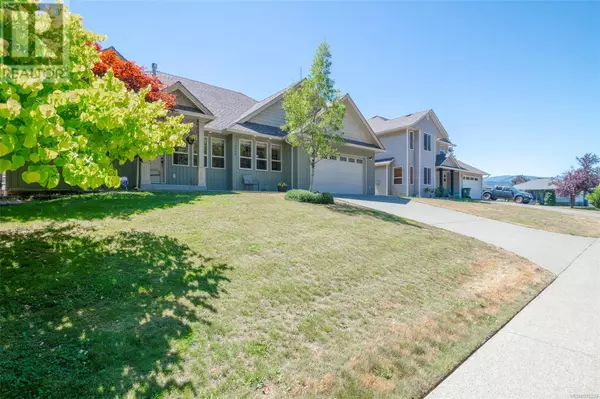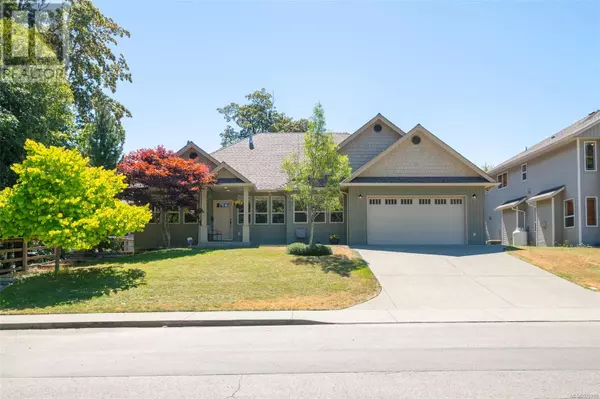
UPDATED:
Key Details
Property Type Single Family Home
Sub Type Freehold
Listing Status Active
Purchase Type For Sale
Square Footage 1,835 sqft
Price per Sqft $380
Subdivision Port Alberni
MLS® Listing ID 970239
Bedrooms 3
Originating Board Vancouver Island Real Estate Board
Year Built 2006
Lot Size 6,970 Sqft
Acres 6970.0
Property Description
Location
Province BC
Zoning Residential
Rooms
Extra Room 1 Main level 9'1 x 5'3 Laundry room
Extra Room 2 Main level 3-Piece Bathroom
Extra Room 3 Main level 11'5 x 14'4 Bedroom
Extra Room 4 Main level Measurements not available x 14 ft Bedroom
Extra Room 5 Main level 4-Piece Ensuite
Extra Room 6 Main level 13'3 x 13'5 Primary Bedroom
Interior
Heating Forced air, Heat Pump,
Cooling Air Conditioned
Fireplaces Number 1
Exterior
Garage No
Waterfront No
View Y/N No
Total Parking Spaces 4
Private Pool No
Others
Ownership Freehold
GET MORE INFORMATION





