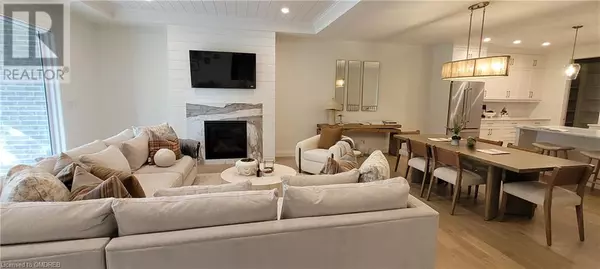
UPDATED:
Key Details
Property Type Townhouse
Sub Type Townhouse
Listing Status Active
Purchase Type For Sale
Square Footage 1,702 sqft
Price per Sqft $545
Subdivision Amherstburg
MLS® Listing ID 40617279
Style Bungalow
Bedrooms 2
Originating Board The Oakville, Milton & District Real Estate Board
Property Description
Location
Province ON
Rooms
Extra Room 1 Main level Measurements not available 4pc Bathroom
Extra Room 2 Main level Measurements not available 5pc Bathroom
Extra Room 3 Main level 11'2'' x 11'2'' Bedroom
Extra Room 4 Main level 12'0'' x 15'0'' Primary Bedroom
Extra Room 5 Main level 21'5'' x 27'1'' Living room
Extra Room 6 Main level 10'0'' x 27'1'' Dining room
Interior
Heating Forced air
Cooling Central air conditioning
Exterior
Garage Yes
Waterfront No
View Y/N No
Total Parking Spaces 4
Private Pool No
Building
Story 1
Sewer Municipal sewage system
Architectural Style Bungalow
Others
Ownership Freehold
GET MORE INFORMATION





