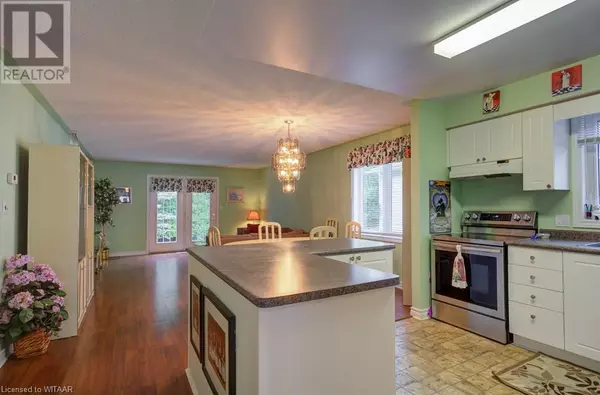
UPDATED:
Key Details
Property Type Single Family Home
Sub Type Freehold
Listing Status Active
Purchase Type For Sale
Square Footage 1,278 sqft
Price per Sqft $460
Subdivision Tillsonburg
MLS® Listing ID 40618281
Style Bungalow
Bedrooms 2
Half Baths 1
Originating Board Woodstock Ingersoll Tillsonburg and Area Association of REALTORS® (WITAAR)
Property Description
Location
Province ON
Rooms
Extra Room 1 Lower level 13'9'' x 22'6'' Utility room
Extra Room 2 Lower level 4'11'' x 8'2'' 2pc Bathroom
Extra Room 3 Lower level 13'2'' x 14'7'' Office
Extra Room 4 Lower level 13'10'' x 31'9'' Family room
Extra Room 5 Main level 8'4'' x 4'11'' 4pc Bathroom
Extra Room 6 Main level 7'8'' x 8'9'' Laundry room
Interior
Heating Forced air, Hot water radiator heat,
Cooling Central air conditioning
Exterior
Garage Yes
Community Features Community Centre
Waterfront No
View Y/N No
Total Parking Spaces 2
Private Pool No
Building
Lot Description Landscaped
Story 1
Sewer Municipal sewage system
Architectural Style Bungalow
Others
Ownership Freehold
GET MORE INFORMATION





