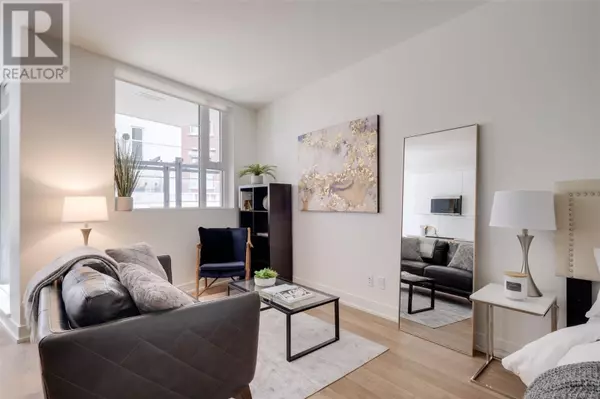
UPDATED:
Key Details
Property Type Condo
Sub Type Strata
Listing Status Active
Purchase Type For Sale
Square Footage 610 sqft
Price per Sqft $781
Subdivision The Pearl
MLS® Listing ID 971468
Style Westcoast
Condo Fees $269/mo
Originating Board Victoria Real Estate Board
Year Built 2023
Lot Size 457 Sqft
Acres 457.0
Property Description
Location
Province BC
Zoning Multi-Family
Rooms
Extra Room 1 Main level 11 ft X 10 ft Patio
Extra Room 2 Main level 5 ft X 4 ft Laundry room
Extra Room 3 Main level 3-Piece Bathroom
Extra Room 4 Main level 6 ft X 5 ft Eating area
Extra Room 5 Main level 5 ft X 11 ft Kitchen
Extra Room 6 Main level 11 ft X 16 ft Living room
Interior
Heating Forced air
Cooling Fully air conditioned
Exterior
Garage No
Community Features Pets Allowed, Family Oriented
Waterfront No
View Y/N Yes
View Ocean view
Private Pool No
Building
Architectural Style Westcoast
Others
Ownership Strata
Acceptable Financing Monthly
Listing Terms Monthly
GET MORE INFORMATION





