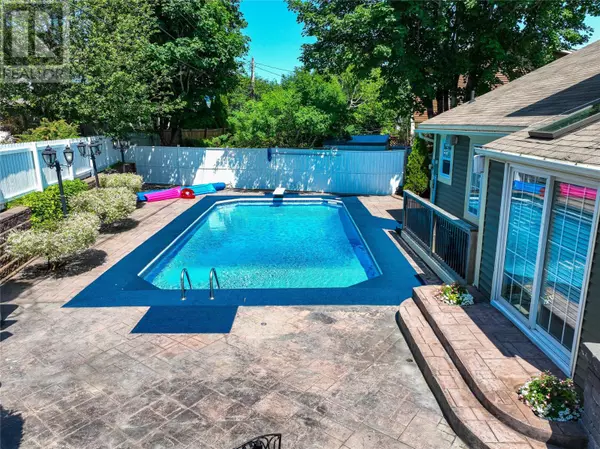
UPDATED:
Key Details
Property Type Single Family Home
Sub Type Freehold
Listing Status Active
Purchase Type For Sale
Square Footage 3,947 sqft
Price per Sqft $240
MLS® Listing ID 1274694
Style 2 Level
Bedrooms 3
Half Baths 2
Originating Board Newfoundland & Labrador Association of REALTORS®
Year Built 1984
Property Description
Location
Province NL
Rooms
Extra Room 1 Second level 7x9.5 Bath (# pieces 1-6)
Extra Room 2 Second level 12.1x9.7 Office
Extra Room 3 Second level 11.11x9.11 Bedroom
Extra Room 4 Second level 12x11 Bedroom
Extra Room 5 Second level 8.7x8.5 Ensuite
Extra Room 6 Second level 12.2x18.4 Bedroom
Interior
Cooling Air exchanger
Flooring Ceramic Tile, Hardwood
Fireplaces Type Insert
Exterior
Garage Yes
Garage Spaces 2.0
Garage Description 2
Waterfront No
View Y/N No
Private Pool Yes
Building
Story 2
Sewer Municipal sewage system
Architectural Style 2 Level
Others
Ownership Freehold
GET MORE INFORMATION





