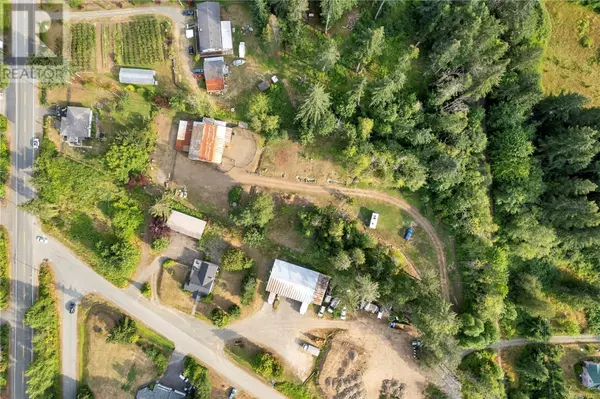
UPDATED:
Key Details
Property Type Single Family Home
Sub Type Freehold
Listing Status Active
Purchase Type For Sale
Square Footage 2,502 sqft
Price per Sqft $439
Subdivision Union Bay/Fanny Bay
MLS® Listing ID 971726
Bedrooms 3
Originating Board Vancouver Island Real Estate Board
Year Built 1956
Lot Size 2.190 Acres
Acres 95396.4
Property Description
Location
Province BC
Zoning Residential
Rooms
Extra Room 1 Lower level 3-Piece Bathroom
Extra Room 2 Lower level 27'3 x 36'9 Unfinished Room
Extra Room 3 Lower level 5'7 x 8'1 Other
Extra Room 4 Lower level 11'8 x 12'6 Unfinished Room
Extra Room 5 Main level 9'7 x 7'10 Bathroom
Extra Room 6 Main level 7'8 x 7'7 Laundry room
Interior
Heating Forced air, Heat Pump,
Cooling Air Conditioned
Fireplaces Number 1
Exterior
Garage No
Waterfront No
View Y/N Yes
View Mountain view, Ocean view
Total Parking Spaces 2
Private Pool No
Others
Ownership Freehold
GET MORE INFORMATION





