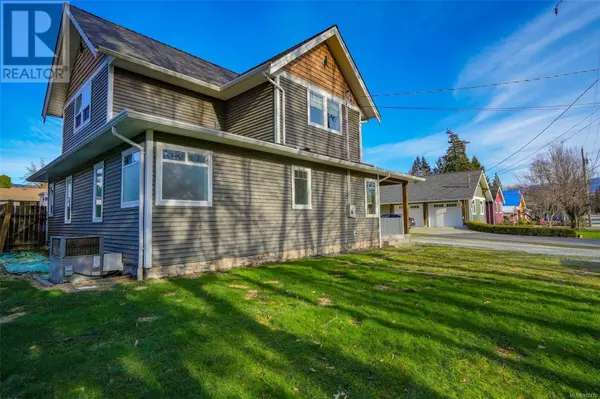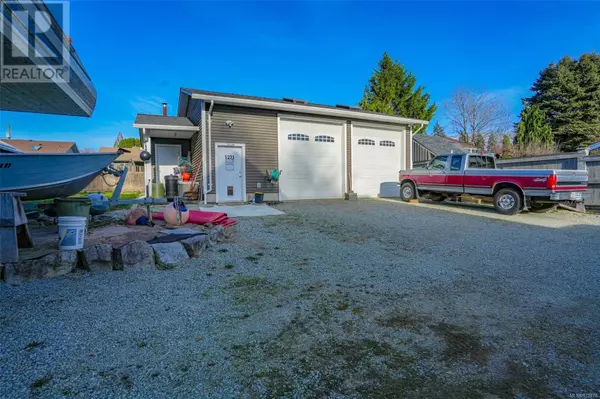
UPDATED:
Key Details
Property Type Single Family Home
Sub Type Freehold
Listing Status Active
Purchase Type For Sale
Square Footage 3,029 sqft
Price per Sqft $272
Subdivision Port Alberni
MLS® Listing ID 972470
Bedrooms 3
Originating Board Vancouver Island Real Estate Board
Year Built 2009
Lot Size 9,182 Sqft
Acres 9182.0
Property Description
Location
Province BC
Zoning Residential
Rooms
Extra Room 1 Second level 12 ft x Measurements not available Recreation room
Extra Room 2 Second level 4'5 x 8'5 Other
Extra Room 3 Second level 11 ft x Measurements not available Bedroom
Extra Room 4 Second level 11'4 x 13'8 Bedroom
Extra Room 5 Second level 4-Piece Bathroom
Extra Room 6 Main level 12 ft X 15 ft Primary Bedroom
Interior
Heating Heat Pump,
Cooling Air Conditioned
Exterior
Garage No
Waterfront No
View Y/N No
Total Parking Spaces 4
Private Pool No
Others
Ownership Freehold
GET MORE INFORMATION





