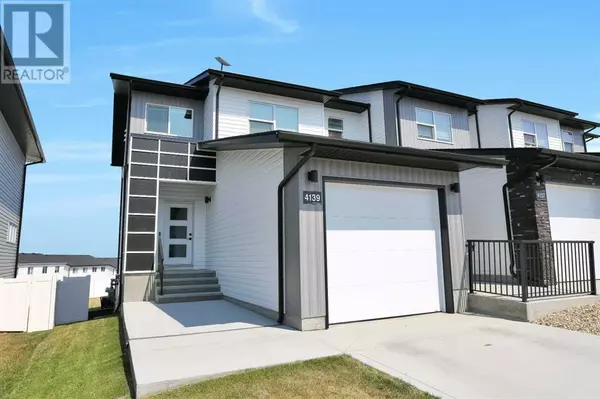
UPDATED:
Key Details
Property Type Townhouse
Sub Type Townhouse
Listing Status Active
Purchase Type For Sale
Square Footage 1,366 sqft
Price per Sqft $311
Subdivision Ryders Ridge
MLS® Listing ID A2155399
Bedrooms 3
Half Baths 1
Originating Board Central Alberta REALTORS® Association
Year Built 2022
Lot Size 3,705 Sqft
Acres 3705.0
Property Description
Location
Province AB
Rooms
Extra Room 1 Basement 18.83 Ft x 30.67 Ft Furnace
Extra Room 2 Main level 4.83 Ft x 5.42 Ft 2pc Bathroom
Extra Room 3 Main level 11.58 Ft x 6.17 Ft Foyer
Extra Room 4 Main level 13.75 Ft x 13.25 Ft Kitchen
Extra Room 5 Main level 7.50 Ft x 11.67 Ft Dining room
Extra Room 6 Main level 11.67 Ft x 11.67 Ft Living room
Interior
Heating Forced air
Cooling None
Flooring Carpeted, Vinyl
Exterior
Garage Yes
Garage Spaces 1.0
Garage Description 1
Fence Fence
Community Features Golf Course Development, Lake Privileges, Fishing
Waterfront No
View Y/N No
Total Parking Spaces 2
Private Pool No
Building
Story 2
Others
Ownership Freehold
GET MORE INFORMATION





