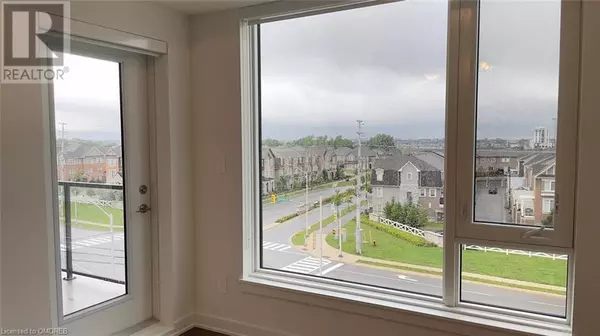
UPDATED:
Key Details
Property Type Condo
Sub Type Condominium
Listing Status Active
Purchase Type For Rent
Square Footage 793 sqft
Subdivision 1032 - Fo Ford
MLS® Listing ID 40631938
Bedrooms 2
Originating Board The Oakville, Milton & District Real Estate Board
Year Built 2024
Property Description
Location
Province ON
Rooms
Extra Room 1 Main level 22'1'' x 10'4'' Kitchen
Extra Room 2 Main level Measurements not available 3pc Bathroom
Extra Room 3 Main level Measurements not available 3pc Bathroom
Extra Room 4 Main level 7'7'' x 9'5'' Bedroom
Extra Room 5 Main level 10'2'' x 9'6'' Bedroom
Interior
Heating Forced air
Cooling Central air conditioning
Exterior
Garage Yes
Community Features High Traffic Area
Waterfront No
View Y/N Yes
View View (panoramic)
Total Parking Spaces 1
Private Pool No
Building
Story 1
Sewer Municipal sewage system
Others
Ownership Condominium
Acceptable Financing Monthly
Listing Terms Monthly
GET MORE INFORMATION





