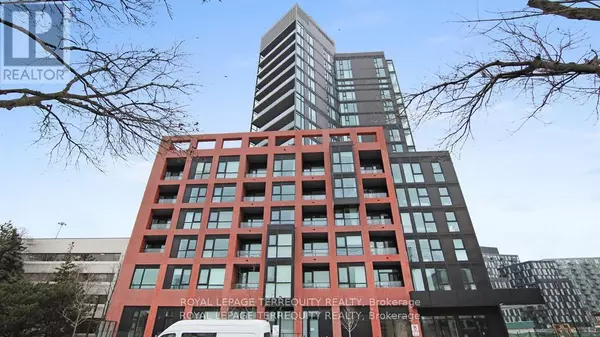REQUEST A TOUR If you would like to see this home without being there in person, select the "Virtual Tour" option and your agent will contact you to discuss available opportunities.
In-PersonVirtual Tour

$699,900
Est. payment /mo
3 Beds
2 Baths
999 SqFt
UPDATED:
Key Details
Property Type Condo
Sub Type Condominium/Strata
Listing Status Active
Purchase Type For Sale
Square Footage 999 sqft
Price per Sqft $700
Subdivision Clanton Park
MLS® Listing ID C9260822
Bedrooms 3
Condo Fees $831/mo
Originating Board Toronto Regional Real Estate Board
Property Description
1049 Sq Ft 3-Bedroom + Study, 2-Bathroom Condo + 185 Sq Ft Balcony, Floor To Ceiling height Windows On Three Sides And Breathtaking Unobstructed Views of The City Skyline. Exceptional double-corner Unit with South, East & North Exposures. Large Primary Bedroom Features City Views On Two Sides, An Oversized Walk-in Closet and 4-Piece Glass Shower Ensuite. 1 Parking Spot & 1 Storage Locker. Open Concept Living With Laminate Flooring. Eat-In Kitchen With Island. 9 Feet Ceilings. Other Amenities Incl. 24-Hour Concierge, Visitor Parking, Guest Suite, Splash Pad, Gym, Kids Playroom, Pet Spa, Bbq Area, Terrace, Games Room, Wifi Lounge, Party room. Steps To Wilson Station, Restaurants And Parks. Hwy 401 & Allen Rd Easily Accessible. Unit Is Tenanted For $3,500.00 Plus Utilities Till August 2024 and Tenant Is Wiling To Stay or Go. **** EXTRAS **** Pictures Used here For Layout Purposes Only. Tenanted Property. Current Rent is $3,500 Plus Utilities. (id:24570)
Location
Province ON
Rooms
Extra Room 1 Flat 3.31 m X 6.35 m Living room
Extra Room 2 Flat 3.31 m X 6.35 m Kitchen
Extra Room 3 Flat 3.56 m X 3.05 m Primary Bedroom
Extra Room 4 Flat 2.84 m X 2.64 m Bedroom 2
Extra Room 5 Flat 2.84 m X 2.95 m Bedroom 3
Interior
Heating Forced air
Cooling Central air conditioning
Exterior
Garage Yes
Community Features Pet Restrictions
Waterfront No
View Y/N Yes
View View
Total Parking Spaces 1
Private Pool Yes
Others
Ownership Condominium/Strata
GET MORE INFORMATION





