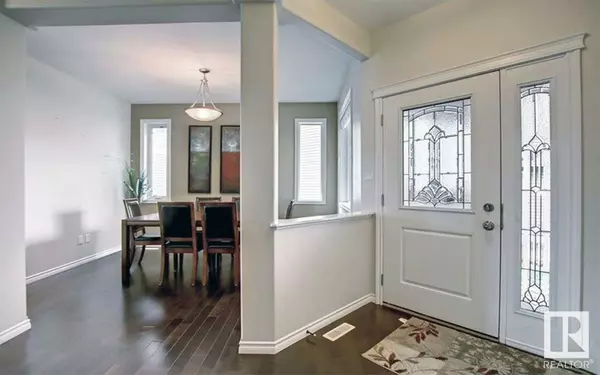
UPDATED:
Key Details
Property Type Single Family Home
Sub Type Freehold
Listing Status Active
Purchase Type For Sale
Square Footage 3,350 sqft
Price per Sqft $199
Subdivision Laurel
MLS® Listing ID E4403141
Bedrooms 4
Half Baths 1
Originating Board REALTORS® Association of Edmonton
Year Built 2011
Lot Size 4,859 Sqft
Acres 4859.6904
Property Description
Location
Province AB
Rooms
Extra Room 1 Basement 37'10\" x 15'1 Recreation room
Extra Room 2 Basement Measurements not available Utility room
Extra Room 3 Main level 4'5\" x 22'7\" Living room
Extra Room 4 Main level 12'1\" x 9'8\" Dining room
Extra Room 5 Main level 14'11\" x 15'1 Kitchen
Extra Room 6 Main level Measurements not available Mud room
Interior
Heating Forced air
Fireplaces Type Insert
Exterior
Garage Yes
Waterfront No
View Y/N No
Total Parking Spaces 4
Private Pool No
Building
Story 2
Others
Ownership Freehold
GET MORE INFORMATION





