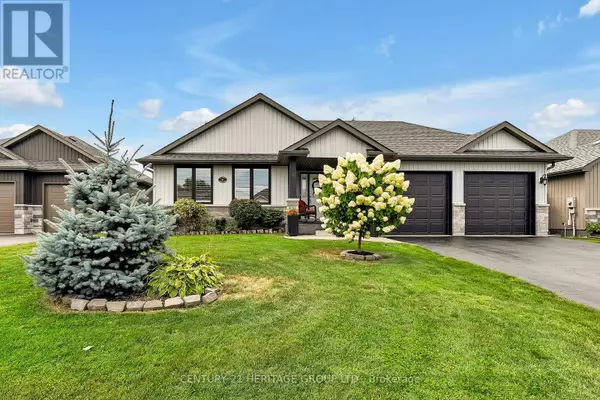
UPDATED:
Key Details
Property Type Single Family Home
Sub Type Freehold
Listing Status Active
Purchase Type For Sale
Square Footage 1,499 sqft
Price per Sqft $520
Subdivision Colborne
MLS® Listing ID X9266810
Style Bungalow
Bedrooms 4
Originating Board Toronto Regional Real Estate Board
Property Description
Location
Province ON
Rooms
Extra Room 1 Basement Measurements not available Bathroom
Extra Room 2 Basement Measurements not available Family room
Extra Room 3 Basement Measurements not available Bedroom
Extra Room 4 Ground level 5.12 m X 4.21 m Family room
Extra Room 5 Ground level 5.12 m X 3.35 m Kitchen
Extra Room 6 Ground level 3.05 m X 5.12 m Dining room
Interior
Heating Forced air
Cooling Central air conditioning
Flooring Hardwood, Tile, Carpeted
Exterior
Garage Yes
Fence Fenced yard
Community Features Community Centre
Waterfront No
View Y/N No
Total Parking Spaces 4
Private Pool Yes
Building
Story 1
Sewer Sanitary sewer
Architectural Style Bungalow
Others
Ownership Freehold
GET MORE INFORMATION





