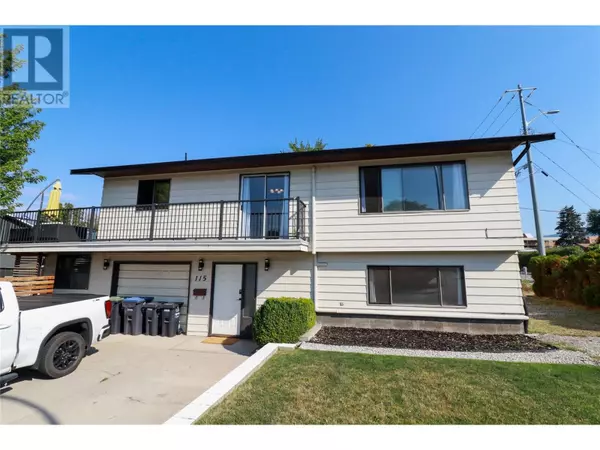
UPDATED:
Key Details
Property Type Single Family Home
Sub Type Freehold
Listing Status Active
Purchase Type For Sale
Square Footage 2,021 sqft
Price per Sqft $353
Subdivision Main North
MLS® Listing ID 10322283
Bedrooms 4
Originating Board Association of Interior REALTORS®
Year Built 1981
Lot Size 5,227 Sqft
Acres 5227.2
Property Description
Location
Province BC
Zoning Unknown
Rooms
Extra Room 1 Second level 8' x 7'2'' 4pc Bathroom
Extra Room 2 Second level 11'10'' x 10'6'' Bedroom
Extra Room 3 Second level 14'6'' x 10'6'' Primary Bedroom
Extra Room 4 Second level 12'7'' x 10'1'' Dining room
Extra Room 5 Second level 15'5'' x 13'7'' Living room
Extra Room 6 Second level 13'8'' x 12' Kitchen
Interior
Heating Forced air
Cooling Wall unit
Exterior
Garage No
Waterfront No
View Y/N Yes
View Mountain view
Private Pool No
Building
Story 2
Sewer Municipal sewage system
Others
Ownership Freehold
GET MORE INFORMATION





