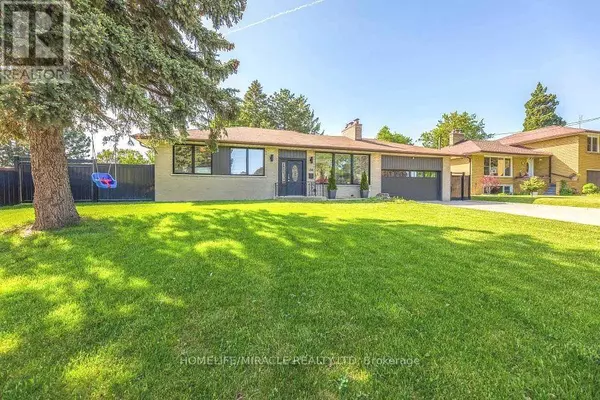
UPDATED:
Key Details
Property Type Single Family Home
Sub Type Freehold
Listing Status Active
Purchase Type For Sale
Subdivision Brampton East
MLS® Listing ID W9283717
Style Raised bungalow
Bedrooms 4
Half Baths 1
Originating Board Toronto Regional Real Estate Board
Property Description
Location
Province ON
Rooms
Extra Room 1 Basement 6.19 m X 5.39 m Utility room
Extra Room 2 Basement 6.22 m X 3.47 m Great room
Extra Room 3 Basement 3.17 m X 1.77 m Office
Extra Room 4 Basement 3.63 m X 3.47 m Bedroom 3
Extra Room 5 Basement 4.57 m X 2.64 m Laundry room
Extra Room 6 Main level 8.08 m X 4.11 m Living room
Interior
Heating Forced air
Cooling Central air conditioning
Flooring Concrete, Wood, Laminate
Exterior
Garage Yes
Community Features Community Centre
Waterfront No
View Y/N No
Total Parking Spaces 8
Private Pool No
Building
Lot Description Landscaped
Story 1
Sewer Sanitary sewer
Architectural Style Raised bungalow
Others
Ownership Freehold
GET MORE INFORMATION





