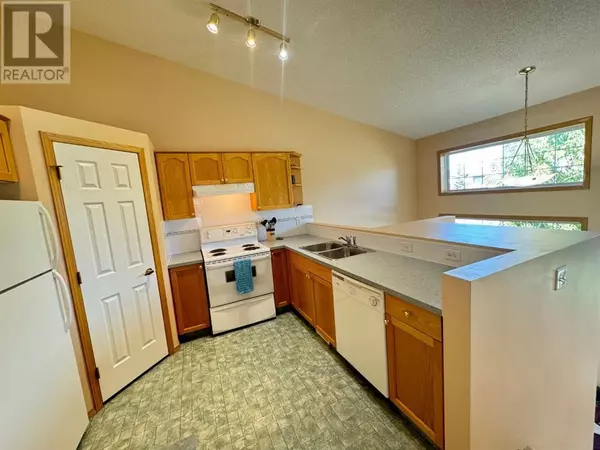
UPDATED:
Key Details
Property Type Single Family Home
Sub Type Freehold
Listing Status Active
Purchase Type For Sale
Square Footage 1,111 sqft
Price per Sqft $474
Subdivision Cimarron Meadows
MLS® Listing ID A2161011
Style Bi-level
Bedrooms 4
Originating Board Calgary Real Estate Board
Year Built 2000
Lot Size 4,047 Sqft
Acres 4047.2302
Property Description
Location
Province AB
Rooms
Extra Room 1 Lower level 16.00 Ft x 12.92 Ft Recreational, Games room
Extra Room 2 Lower level 13.58 Ft x 12.83 Ft Bedroom
Extra Room 3 Lower level 13.75 Ft x 12.58 Ft Bedroom
Extra Room 4 Lower level 6.50 Ft x 4.17 Ft Other
Extra Room 5 Lower level 8.58 Ft x 6.00 Ft Laundry room
Extra Room 6 Lower level 9.00 Ft x 4.92 Ft 4pc Bathroom
Interior
Heating Forced air
Cooling None
Flooring Laminate, Linoleum
Exterior
Garage No
Fence Partially fenced
Waterfront No
View Y/N No
Total Parking Spaces 2
Private Pool No
Building
Architectural Style Bi-level
Others
Ownership Freehold
GET MORE INFORMATION





