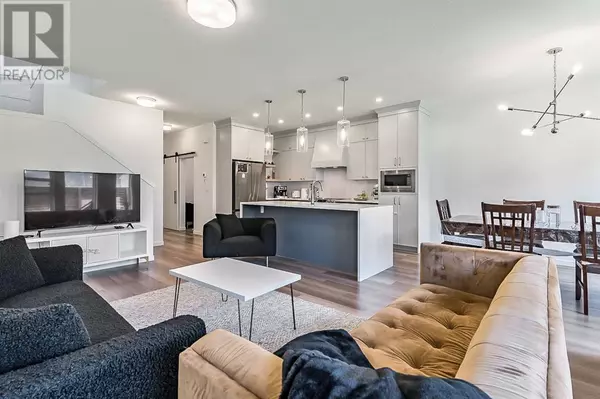
UPDATED:
Key Details
Property Type Single Family Home
Sub Type Freehold
Listing Status Active
Purchase Type For Sale
Square Footage 2,164 sqft
Price per Sqft $323
Subdivision Copperfield
MLS® Listing ID A2161754
Bedrooms 3
Half Baths 1
Originating Board Calgary Real Estate Board
Year Built 2022
Lot Size 3,369 Sqft
Acres 3369.104
Property Description
Location
Province AB
Rooms
Extra Room 1 Second level 12.50 M x 14.90 M Primary Bedroom
Extra Room 2 Second level 10.50 M x 13.72 M Bedroom
Extra Room 3 Second level 9.11 M x 11.11 M Bedroom
Extra Room 4 Second level 14.10 M x 17.80 M Bonus Room
Extra Room 5 Second level 5.11 M x 6.50 M Laundry room
Extra Room 6 Second level 5.80 M x 9.30 M 4pc Bathroom
Interior
Heating Forced air
Cooling None
Flooring Carpeted, Vinyl Plank
Exterior
Garage Yes
Garage Spaces 2.0
Garage Description 2
Fence Partially fenced
Waterfront No
View Y/N No
Total Parking Spaces 4
Private Pool No
Building
Story 2
Others
Ownership Freehold
GET MORE INFORMATION





