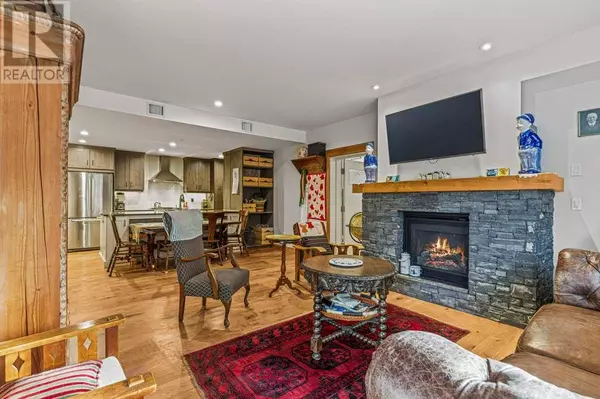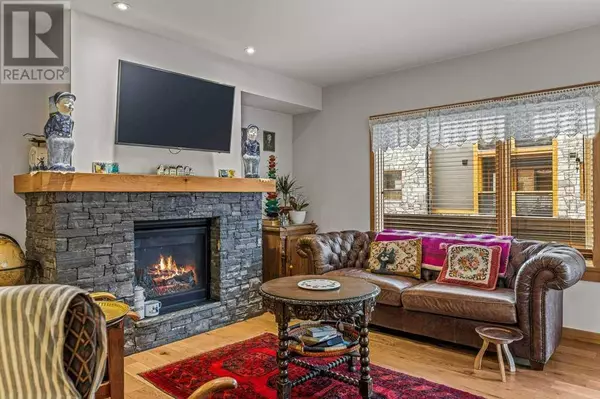
UPDATED:
Key Details
Property Type Condo
Sub Type Condominium/Strata
Listing Status Active
Purchase Type For Sale
Square Footage 1,785 sqft
Price per Sqft $608
Subdivision Spring Creek
MLS® Listing ID A2161873
Style Low rise
Bedrooms 2
Half Baths 1
Condo Fees $977/mo
Originating Board Calgary Real Estate Board
Year Built 2018
Property Description
Location
Province AB
Rooms
Extra Room 1 Main level 17.25 Ft x 14.33 Ft Living room
Extra Room 2 Main level 13.25 Ft x 14.33 Ft Kitchen
Extra Room 3 Main level 15.75 Ft x 10.33 Ft Primary Bedroom
Extra Room 4 Main level 12.42 Ft x 9.42 Ft Bedroom
Extra Room 5 Main level 6.58 Ft x 25.92 Ft Other
Extra Room 6 Main level .00 Ft x .00 Ft 3pc Bathroom
Interior
Cooling See Remarks
Flooring Carpeted, Tile, Wood
Fireplaces Number 1
Exterior
Garage Yes
Community Features Pets Allowed With Restrictions
Waterfront No
View Y/N No
Total Parking Spaces 1
Private Pool No
Building
Story 4
Architectural Style Low rise
Others
Ownership Condominium/Strata
GET MORE INFORMATION





