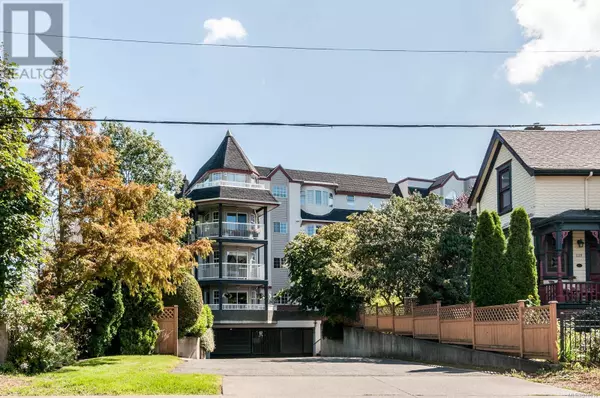
UPDATED:
Key Details
Property Type Condo
Sub Type Strata
Listing Status Active
Purchase Type For Sale
Square Footage 1,138 sqft
Price per Sqft $483
Subdivision Ormond Court
MLS® Listing ID 974610
Bedrooms 2
Condo Fees $631/mo
Originating Board Victoria Real Estate Board
Year Built 1989
Lot Size 1,138 Sqft
Acres 1138.0
Property Description
Location
Province BC
Zoning Residential
Rooms
Extra Room 1 Main level 7 ft X 13 ft Balcony
Extra Room 2 Main level 4 ft X 6 ft Laundry room
Extra Room 3 Main level 9 ft X 14 ft Bedroom
Extra Room 4 Main level 4-Piece Ensuite
Extra Room 5 Main level 12 ft X 13 ft Primary Bedroom
Extra Room 6 Main level 4-Piece Bathroom
Interior
Cooling None
Fireplaces Number 1
Exterior
Garage No
Community Features Pets not Allowed, Family Oriented
Waterfront No
View Y/N Yes
View City view
Total Parking Spaces 1
Private Pool No
Others
Ownership Strata
Acceptable Financing Monthly
Listing Terms Monthly
GET MORE INFORMATION





