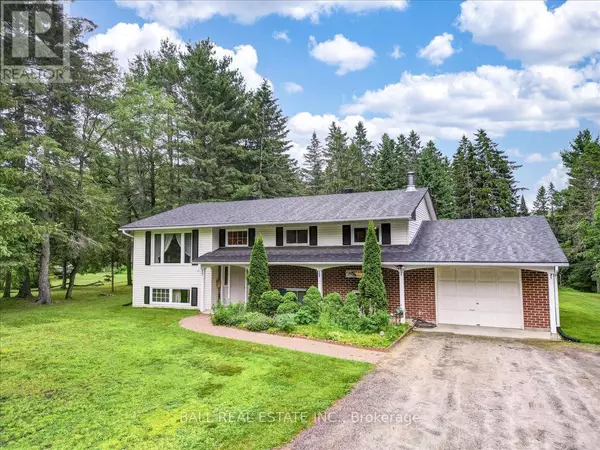
UPDATED:
Key Details
Property Type Single Family Home
Sub Type Freehold
Listing Status Active
Purchase Type For Sale
Square Footage 1,099 sqft
Price per Sqft $454
MLS® Listing ID X9297980
Style Raised bungalow
Bedrooms 3
Half Baths 1
Originating Board Central Lakes Association of REALTORS®
Property Description
Location
Province ON
Rooms
Extra Room 1 Lower level 4.14 m X 8.45 m Recreational, Games room
Extra Room 2 Lower level 1.67 m X 3.98 m Bathroom
Extra Room 3 Lower level 2.01 m X 3.98 m Laundry room
Extra Room 4 Main level 3.54 m X 4.21 m Kitchen
Extra Room 5 Main level 4.33 m X 4.05 m Living room
Extra Room 6 Main level 3.03 m X 4.2 m Dining room
Interior
Heating Forced air
Cooling Central air conditioning
Exterior
Garage Yes
Waterfront No
View Y/N No
Total Parking Spaces 11
Private Pool Yes
Building
Story 1
Sewer Septic System
Architectural Style Raised bungalow
Others
Ownership Freehold
GET MORE INFORMATION





