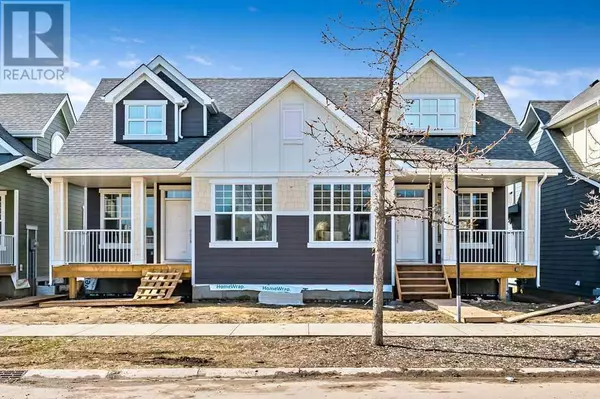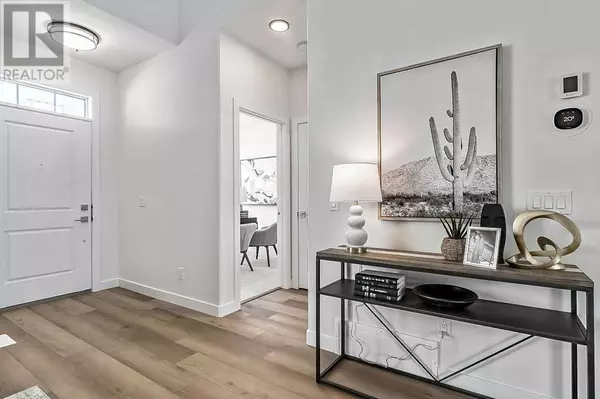
UPDATED:
Key Details
Property Type Single Family Home
Sub Type Bare Land Condo
Listing Status Active
Purchase Type For Sale
Square Footage 1,352 sqft
Price per Sqft $536
Subdivision Drake Landing
MLS® Listing ID A2163927
Style Bungalow
Bedrooms 3
Condo Fees $246/mo
Originating Board Calgary Real Estate Board
Lot Size 3,203 Sqft
Acres 3203.0
Property Description
Location
Province AB
Rooms
Extra Room 1 Lower level 10.17 Ft x 10.83 Ft Bedroom
Extra Room 2 Lower level 10.08 Ft x 12.33 Ft Bedroom
Extra Room 3 Lower level 23.83 Ft x 24.50 Ft Recreational, Games room
Extra Room 4 Lower level 5.33 Ft x 9.08 Ft 4pc Bathroom
Extra Room 5 Main level 11.75 Ft x 15.49 Ft Great room
Extra Room 6 Main level 9.68 Ft x 16.67 Ft Kitchen
Interior
Heating Other, Forced air,
Cooling None
Flooring Carpeted, Vinyl Plank
Fireplaces Number 1
Exterior
Garage Yes
Garage Spaces 2.0
Garage Description 2
Fence Fence
Community Features Golf Course Development, Pets Allowed
View Y/N No
Total Parking Spaces 2
Private Pool No
Building
Story 1
Architectural Style Bungalow
Others
Ownership Bare Land Condo
GET MORE INFORMATION





