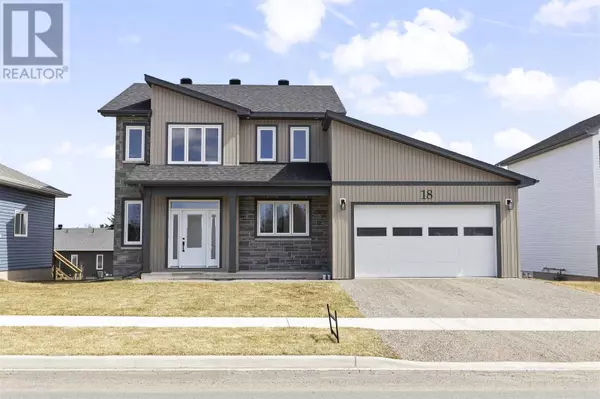REQUEST A TOUR If you would like to see this home without being there in person, select the "Virtual Tour" option and your agent will contact you to discuss available opportunities.
In-PersonVirtual Tour

$848,900
Est. payment /mo
3 Beds
3 Baths
1,860 SqFt
UPDATED:
Key Details
Property Type Single Family Home
Listing Status Active
Purchase Type For Sale
Square Footage 1,860 sqft
Price per Sqft $456
Subdivision Sault Ste. Marie
MLS® Listing ID SM242362
Style 2 Level
Bedrooms 3
Half Baths 1
Originating Board Sault Ste. Marie Real Estate Board
Property Description
Two storey with double attached garage is soon to e finished with in days. Boasts 3 bedrooms on second floor, large ensuite bath with double sinks, tiled shower with glass doors. Open concept living room, dining room and kitchen. Pantry and large island in kitchen along with solid surface counter top. Air conditioning, gas forced air heating system, air exchanger, on demand hot water system, cold room under front porch. For a personal viewing call today. (id:24570)
Location
Province ON
Rooms
Extra Room 1 Second level 15X15.8 Primary Bedroom
Extra Room 2 Second level 9.11X11.5 Bedroom
Extra Room 3 Second level 9.11X11.5 Bedroom
Extra Room 4 Main level 13X15 Living room
Extra Room 5 Main level 13X11 Kitchen
Extra Room 6 Main level 13X9 Dining room
Interior
Heating Forced air,
Cooling Air exchanger, Central air conditioning
Exterior
Garage Yes
Waterfront No
View Y/N No
Private Pool No
Building
Story 2
Sewer Sanitary sewer
Architectural Style 2 Level
GET MORE INFORMATION





