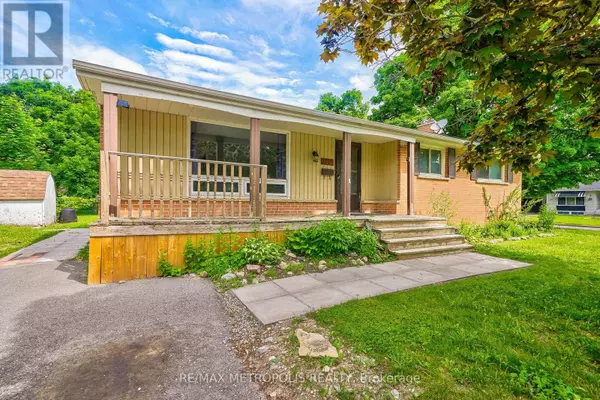
UPDATED:
Key Details
Property Type Single Family Home
Sub Type Freehold
Listing Status Active
Purchase Type For Sale
Subdivision Northcrest
MLS® Listing ID X9308469
Style Bungalow
Bedrooms 5
Originating Board Toronto Regional Real Estate Board
Property Description
Location
Province ON
Rooms
Extra Room 1 Basement Measurements not available Living room
Extra Room 2 Basement Measurements not available Kitchen
Extra Room 3 Basement Measurements not available Bedroom 4
Extra Room 4 Basement Measurements not available Bedroom 5
Extra Room 5 Main level Measurements not available Living room
Extra Room 6 Main level Measurements not available Dining room
Interior
Heating Forced air
Cooling Central air conditioning
Flooring Laminate, Ceramic, Vinyl
Exterior
Garage No
Fence Fenced yard
Waterfront No
View Y/N No
Total Parking Spaces 3
Private Pool No
Building
Story 1
Sewer Sanitary sewer
Architectural Style Bungalow
Others
Ownership Freehold
GET MORE INFORMATION





