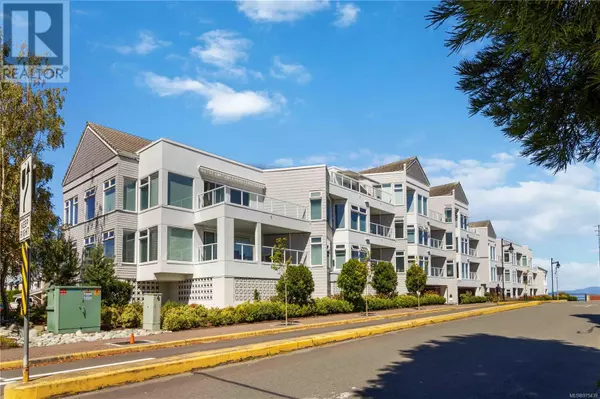
UPDATED:
Key Details
Property Type Condo
Sub Type Strata
Listing Status Active
Purchase Type For Sale
Square Footage 1,386 sqft
Price per Sqft $685
Subdivision Sidney South-East
MLS® Listing ID 975439
Bedrooms 2
Condo Fees $417/mo
Originating Board Victoria Real Estate Board
Year Built 1995
Lot Size 1,413 Sqft
Acres 1413.0
Property Description
Location
Province BC
Zoning Residential
Rooms
Extra Room 1 Main level 7'9 x 6'5 Den
Extra Room 2 Main level 7'4 x 9'8 Eating area
Extra Room 3 Main level 15'6 x 8'6 Bedroom
Extra Room 4 Main level 5'11 x 10'9 Ensuite
Extra Room 5 Main level 8'7 x 4'9 Bathroom
Extra Room 6 Main level 17'8 x 12'8 Primary Bedroom
Interior
Heating Baseboard heaters,
Cooling None
Fireplaces Number 1
Exterior
Garage No
Community Features Pets Allowed, Family Oriented
Waterfront Yes
View Y/N Yes
View Mountain view
Total Parking Spaces 1
Private Pool No
Others
Ownership Strata
Acceptable Financing Monthly
Listing Terms Monthly
GET MORE INFORMATION





