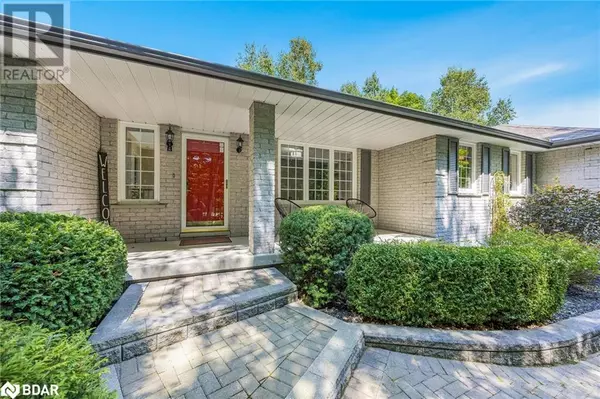
UPDATED:
Key Details
Property Type Single Family Home
Sub Type Freehold
Listing Status Active
Purchase Type For Sale
Square Footage 3,141 sqft
Price per Sqft $382
Subdivision Tiny
MLS® Listing ID 40644388
Style Bungalow
Bedrooms 4
Half Baths 1
Originating Board Barrie & District Association of REALTORS® Inc.
Year Built 1994
Property Description
Location
Province ON
Rooms
Extra Room 1 Basement Measurements not available 3pc Bathroom
Extra Room 2 Basement 9'9'' x 9'8'' Bedroom
Extra Room 3 Basement 10'3'' x 9'9'' Office
Extra Room 4 Basement 28'6'' x 24'4'' Recreation room
Extra Room 5 Main level Measurements not available 4pc Bathroom
Extra Room 6 Main level 10'4'' x 10'4'' Bedroom
Interior
Heating Forced air,
Cooling Central air conditioning
Fireplaces Number 2
Exterior
Garage Yes
Community Features Quiet Area
Waterfront No
View Y/N No
Total Parking Spaces 8
Private Pool No
Building
Story 1
Sewer Septic System
Architectural Style Bungalow
Others
Ownership Freehold
GET MORE INFORMATION





