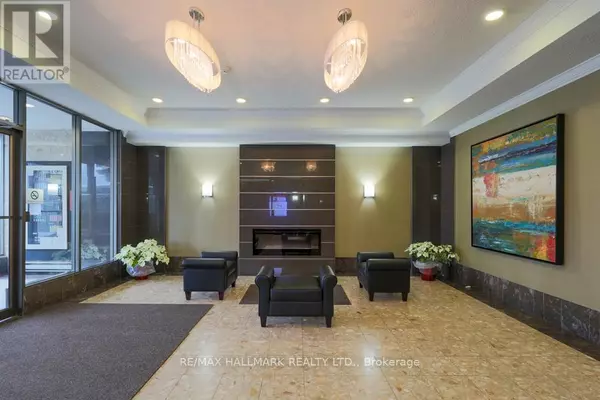
UPDATED:
Key Details
Property Type Condo
Sub Type Condominium/Strata
Listing Status Active
Purchase Type For Sale
Square Footage 599 sqft
Price per Sqft $749
Subdivision Kennedy Park
MLS® Listing ID E9326468
Bedrooms 1
Condo Fees $509/mo
Originating Board Toronto Regional Real Estate Board
Property Description
Location
Province ON
Rooms
Extra Room 1 Ground level 5.71 m X 3.04 m Living room
Extra Room 2 Ground level 5.71 m X 3.04 m Dining room
Extra Room 3 Ground level 2.8 m X 2.5 m Kitchen
Extra Room 4 Ground level 4.26 m X 3.04 m Primary Bedroom
Extra Room 5 Ground level 2.4 m X 1.6 m Laundry room
Interior
Heating Forced air
Cooling Central air conditioning
Flooring Laminate, Ceramic
Exterior
Garage No
Community Features Pet Restrictions
Waterfront No
View Y/N No
Total Parking Spaces 1
Private Pool Yes
Others
Ownership Condominium/Strata
GET MORE INFORMATION





