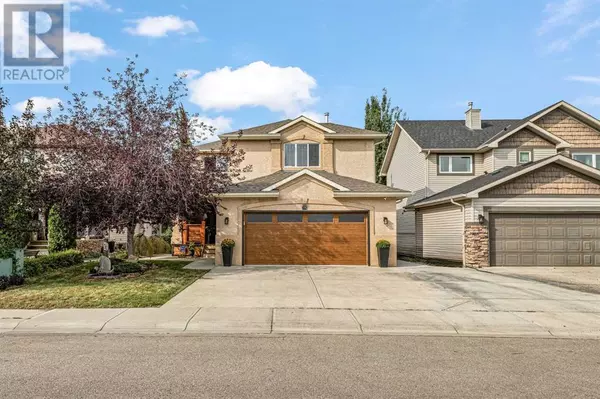
UPDATED:
Key Details
Property Type Single Family Home
Sub Type Freehold
Listing Status Active
Purchase Type For Sale
Square Footage 2,675 sqft
Price per Sqft $345
Subdivision West Creek
MLS® Listing ID A2164705
Bedrooms 6
Half Baths 1
Originating Board Calgary Real Estate Board
Year Built 2005
Lot Size 4,977 Sqft
Acres 4977.232
Property Description
Location
Province AB
Rooms
Extra Room 1 Basement 10.42 Ft x 11.50 Ft Bedroom
Extra Room 2 Basement 25.75 Ft x 19.25 Ft Recreational, Games room
Extra Room 3 Basement 10.33 Ft x 11.17 Ft Exercise room
Extra Room 4 Basement 7.50 Ft x 7.50 Ft Other
Extra Room 5 Basement 9.83 Ft x 9.33 Ft 3pc Bathroom
Extra Room 6 Main level 12.75 Ft x 11.17 Ft Living room
Interior
Heating Forced air
Cooling Central air conditioning
Flooring Carpeted, Hardwood, Tile
Fireplaces Number 1
Exterior
Garage Yes
Garage Spaces 2.0
Garage Description 2
Fence Fence
Community Features Golf Course Development, Lake Privileges
Waterfront No
View Y/N No
Total Parking Spaces 5
Private Pool No
Building
Lot Description Fruit trees, Landscaped
Story 2
Others
Ownership Freehold
GET MORE INFORMATION





