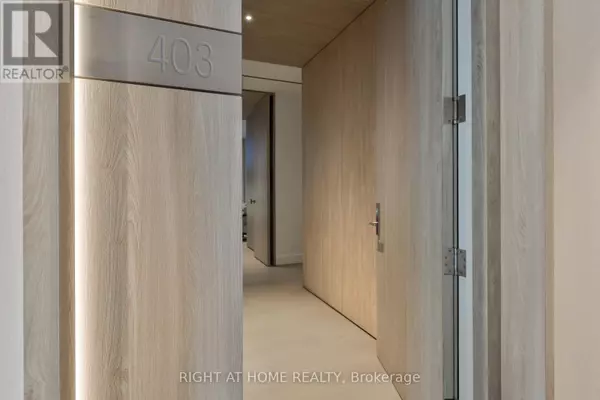
UPDATED:
Key Details
Property Type Condo
Sub Type Condominium/Strata
Listing Status Active
Purchase Type For Sale
Square Footage 1,999 sqft
Price per Sqft $2,448
Subdivision Annex
MLS® Listing ID C9345083
Bedrooms 2
Half Baths 1
Condo Fees $3,555/mo
Originating Board Toronto Regional Real Estate Board
Property Description
Location
Province ON
Rooms
Extra Room 1 Main level 2.77 m X 1.91 m Foyer
Extra Room 2 Main level 5.79 m X 6.1 m Living room
Extra Room 3 Main level 4.6 m X 3.54 m Dining room
Extra Room 4 Main level 5.79 m X 2.9 m Kitchen
Extra Room 5 Main level 2.86 m X 1.55 m Pantry
Extra Room 6 Main level 2.86 m X 1.55 m Laundry room
Interior
Cooling Central air conditioning
Flooring Hardwood, Porcelain Tile
Exterior
Garage Yes
Community Features Pet Restrictions
Waterfront No
View Y/N No
Total Parking Spaces 1
Private Pool No
Others
Ownership Condominium/Strata
GET MORE INFORMATION





