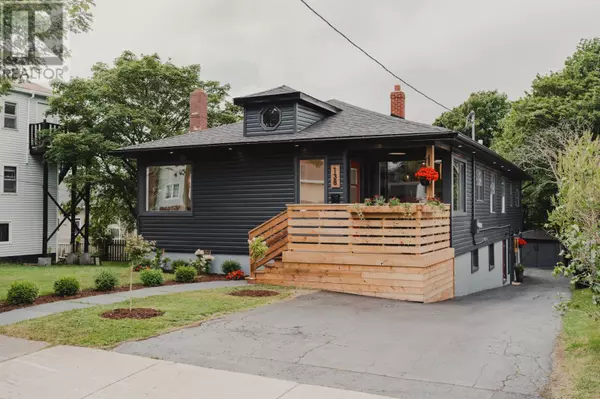
UPDATED:
Key Details
Property Type Single Family Home
Sub Type Freehold
Listing Status Active
Purchase Type For Sale
Square Footage 3,468 sqft
Price per Sqft $158
MLS® Listing ID 1277401
Style Bungalow
Bedrooms 6
Originating Board Newfoundland & Labrador Association of REALTORS®
Year Built 1962
Property Description
Location
Province NL
Rooms
Extra Room 1 Basement 9.4x14 Bedroom
Extra Room 2 Basement 15.2x14.8 Family room
Extra Room 3 Main level 5.10x7.1 Bath (# pieces 1-6)
Extra Room 4 Main level 5.3x7.1 Not known
Extra Room 5 Main level 11.2x13.3 Not known
Extra Room 6 Main level 11.1x11.1 Not known
Interior
Heating Baseboard heaters,
Flooring Ceramic Tile, Laminate
Exterior
Garage No
Waterfront No
View Y/N No
Private Pool No
Building
Lot Description Landscaped
Story 1
Sewer Municipal sewage system
Architectural Style Bungalow
Others
Ownership Freehold
GET MORE INFORMATION





