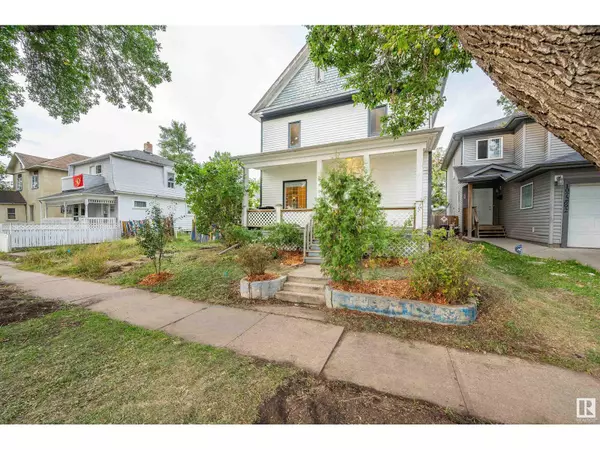REQUEST A TOUR If you would like to see this home without being there in person, select the "Virtual Tour" option and your agent will contact you to discuss available opportunities.
In-PersonVirtual Tour

$210,000
Est. payment /mo
3 Beds
2 Baths
1,679 SqFt
UPDATED:
Key Details
Property Type Single Family Home
Sub Type Freehold
Listing Status Active
Purchase Type For Sale
Square Footage 1,679 sqft
Price per Sqft $125
Subdivision Mccauley
MLS® Listing ID E4406258
Bedrooms 3
Half Baths 1
Originating Board REALTORS® Association of Edmonton
Year Built 1912
Property Description
This character home is ideally located for a walkable lifestyle to Edmonton's downtown amenities, like local favourite~ the original Italian Centre Shop. Classic front porch welcomes you to this unique 3-storey home that offers 3 Bedrooms & 2 Bath. Generous entrance moves you through French doors to the spacious, open-concept Main Living & Dining area complimented by natural light, 9 ft ceilings, classic moulding, & original hardwood floors. Wonderful, working Kitchen accented by trendy tile floors, plenty of cabinet space, new quartz countertops & newer appliances. 2nd Level offers a light, bright, wide open space, purpose this area for your needs. 4-pc Bath on this level. 3rd level finds 2 good size Bedrooms ready for your designer's eye & handy skills. Backyard is ready for your vision. Garage allows for good storage space. McCauley invites you to enjoy the convenience of the LRT, Commonwealth Stadium & Rec. Centre, cafes, parks, and nearby Edmonton River Valley! (Zoning offers commercial potential) (id:24570)
Location
Province AB
Rooms
Extra Room 1 Main level 3.76 m X 3.64 m Living room
Extra Room 2 Main level 3.6 m X 3.41 m Dining room
Extra Room 3 Main level 3.53 m X 3.49 m Kitchen
Extra Room 4 Upper Level 7.39 m X 4.2 m Family room
Extra Room 5 Upper Level 5.13 m X 3 m Primary Bedroom
Extra Room 6 Upper Level 5.57 m X 2.63 m Bedroom 2
Interior
Heating Forced air
Exterior
Garage Yes
Fence Fence
Waterfront No
View Y/N No
Private Pool No
Building
Story 3
Others
Ownership Freehold
GET MORE INFORMATION





