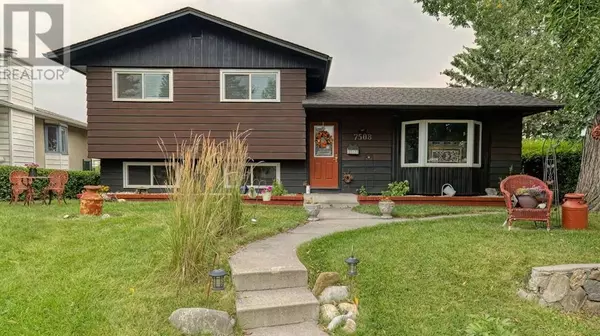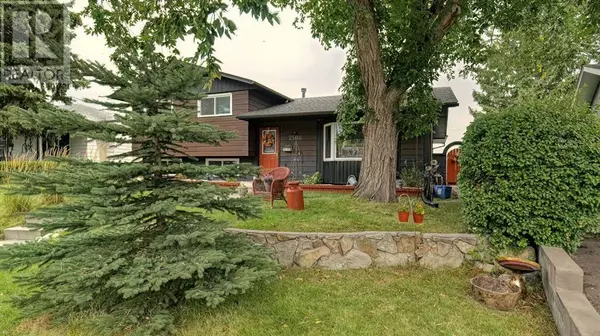
UPDATED:
Key Details
Property Type Single Family Home
Sub Type Freehold
Listing Status Active
Purchase Type For Sale
Square Footage 1,494 sqft
Price per Sqft $534
Subdivision Huntington Hills
MLS® Listing ID A2165665
Style 3 Level
Bedrooms 4
Originating Board Calgary Real Estate Board
Year Built 1968
Lot Size 6,501 Sqft
Acres 6501.402
Property Description
Location
Province AB
Rooms
Extra Room 1 Second level 14.25 Ft x 11.75 Ft Bedroom
Extra Room 2 Second level 11.58 Ft x 9.67 Ft Bedroom
Extra Room 3 Second level 11.58 Ft x 9.58 Ft Bedroom
Extra Room 4 Second level 11.75 Ft x 4.92 Ft 4pc Bathroom
Extra Room 5 Lower level 14.58 Ft x 11.92 Ft Primary Bedroom
Extra Room 6 Lower level 11.67 Ft x 10.17 Ft 5pc Bathroom
Interior
Heating Forced air
Cooling None
Flooring Vinyl Plank
Fireplaces Number 1
Exterior
Garage Yes
Garage Spaces 2.0
Garage Description 2
Fence Fence
Waterfront No
View Y/N No
Total Parking Spaces 2
Private Pool No
Building
Lot Description Garden Area, Landscaped, Lawn, Underground sprinkler
Architectural Style 3 Level
Others
Ownership Freehold
GET MORE INFORMATION





