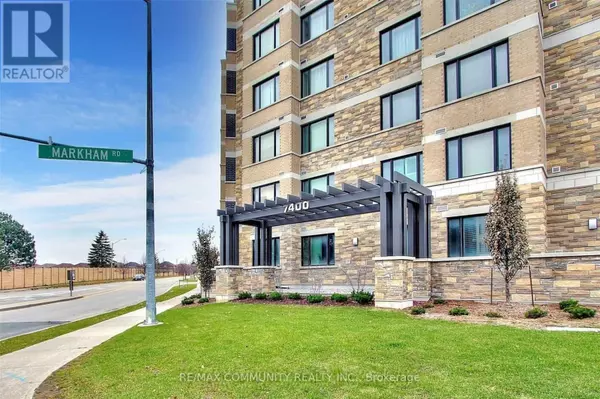
UPDATED:
Key Details
Property Type Condo
Sub Type Condominium/Strata
Listing Status Active
Purchase Type For Sale
Square Footage 999 sqft
Price per Sqft $749
Subdivision Middlefield
MLS® Listing ID N9349920
Bedrooms 3
Condo Fees $200/mo
Originating Board Toronto Regional Real Estate Board
Property Description
Location
Province ON
Rooms
Extra Room 1 Main level 3.3 m X 6.3 m Living room
Extra Room 2 Main level 3.3 m X 6.3 m Dining room
Extra Room 3 Main level 2.7 m X 2.8 m Kitchen
Extra Room 4 Main level 2.8 m X 4.2 m Primary Bedroom
Extra Room 5 Main level 2.4 m X 3.3 m Bedroom 2
Extra Room 6 Main level 2.53 m X 2.83 m Den
Interior
Heating Forced air
Cooling Central air conditioning
Flooring Laminate, Ceramic, Carpeted
Exterior
Garage Yes
Community Features Pet Restrictions
Waterfront No
View Y/N No
Total Parking Spaces 1
Private Pool No
Others
Ownership Condominium/Strata
GET MORE INFORMATION





