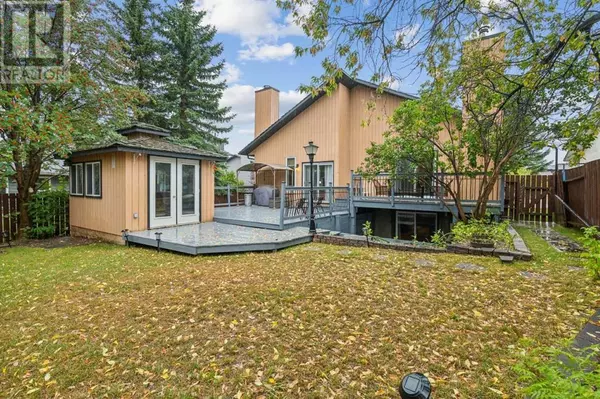
UPDATED:
Key Details
Property Type Single Family Home
Sub Type Freehold
Listing Status Active
Purchase Type For Sale
Square Footage 1,793 sqft
Price per Sqft $474
Subdivision Edgemont
MLS® Listing ID A2165881
Style Bungalow
Bedrooms 6
Originating Board Calgary Real Estate Board
Year Built 1983
Lot Size 7,933 Sqft
Acres 7933.002
Property Description
Location
Province AB
Rooms
Extra Room 1 Basement 15.83 Ft x 11.08 Ft Bedroom
Extra Room 2 Basement 11.50 Ft x 9.92 Ft Bedroom
Extra Room 3 Basement 11.92 Ft x 8.08 Ft Bedroom
Extra Room 4 Basement .00 Ft x .00 Ft 3pc Bathroom
Extra Room 5 Main level 14.33 Ft x 13.75 Ft Primary Bedroom
Extra Room 6 Main level 10.42 Ft x 8.42 Ft Bedroom
Interior
Heating Forced air,
Cooling Central air conditioning
Flooring Carpeted, Ceramic Tile, Hardwood
Fireplaces Number 2
Exterior
Garage Yes
Garage Spaces 2.0
Garage Description 2
Fence Fence
Waterfront No
View Y/N No
Total Parking Spaces 4
Private Pool No
Building
Lot Description Garden Area, Landscaped, Lawn
Story 1
Architectural Style Bungalow
Others
Ownership Freehold
GET MORE INFORMATION





