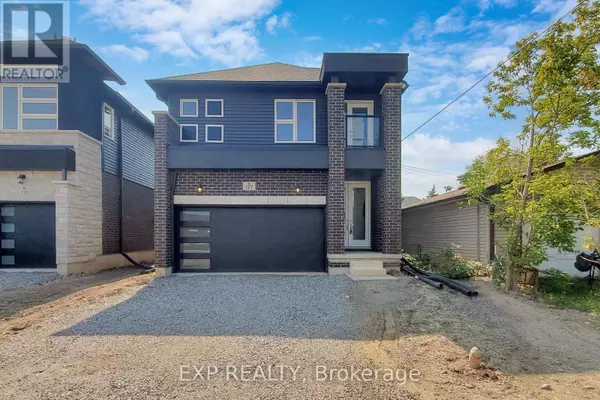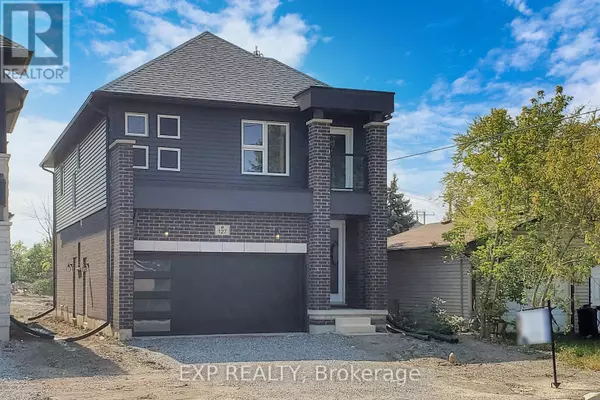REQUEST A TOUR If you would like to see this home without being there in person, select the "Virtual Tour" option and your agent will contact you to discuss available opportunities.
In-PersonVirtual Tour

$749,000
Est. payment /mo
4 Beds
3 Baths
UPDATED:
Key Details
Property Type Single Family Home
Sub Type Freehold
Listing Status Active
Purchase Type For Sale
MLS® Listing ID X9350150
Bedrooms 4
Half Baths 1
Originating Board Toronto Regional Real Estate Board
Property Description
The house showcases a sleek and modern Centennials design that will capture your attention from the moment you Set eyes on it. Each of the 4 bedrooms is generously sized and thoughtfully designed, offering a great space for a family. With 4 bedrooms and 2.5 washrooms, this home provides ample space for a family to have their own private sanctuary. The thoughtful layout ensures comfort and privacy for everyone. The heart of the home is a chef's delight with a spacious kitchen equipped with great appliances, and ample counter space. The main floor is designed with a great concept, creating a seamless flow between the kitchen, and breakfast to the Great Room with a welcoming Living Room. This layout fosters a sense of togetherness & provides a great space for family gatherings. Enough windows throughout the home allow natural light to flood the interiors, creating a warm and welcoming ambiance. No Sidewalk on the lot.Pot lights through out main floor , Separate entrance by builder. (id:24570)
Location
Province ON
Rooms
Extra Room 1 Second level 4.5 m X 4.1 m Primary Bedroom
Extra Room 2 Second level 3.5 m X 4.4 m Bedroom 2
Extra Room 3 Second level 3.5 m X 5.3 m Bedroom 3
Extra Room 4 Second level 4 m X 3.7 m Bedroom 4
Extra Room 5 Second level 2 m X 1.7 m Bathroom
Extra Room 6 Main level 5 m X 1.7 m Foyer
Interior
Heating Forced air
Flooring Hardwood, Carpeted
Exterior
Garage Yes
Waterfront No
View Y/N No
Total Parking Spaces 6
Private Pool No
Building
Story 2
Sewer Sanitary sewer
Others
Ownership Freehold
GET MORE INFORMATION





