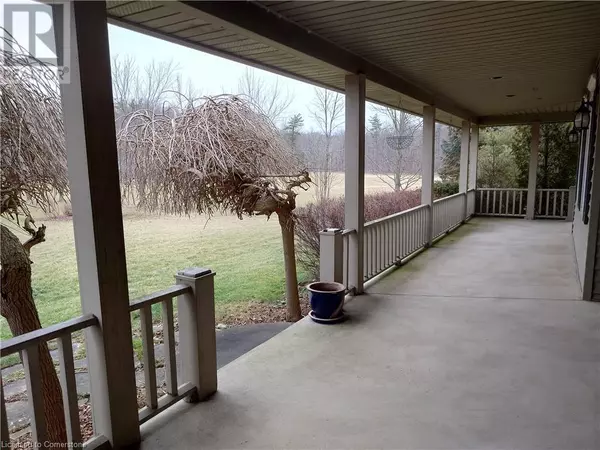
UPDATED:
Key Details
Property Type Single Family Home
Sub Type Freehold
Listing Status Active
Purchase Type For Sale
Square Footage 3,756 sqft
Price per Sqft $638
Subdivision 071 - Oneida
MLS® Listing ID XH4199566
Style 2 Level
Bedrooms 6
Half Baths 2
Originating Board Cornerstone - Hamilton-Burlington
Property Description
Location
Province ON
Rooms
Extra Room 1 Second level ' x ' 4pc Bathroom
Extra Room 2 Second level ' x ' 3pc Bathroom
Extra Room 3 Second level 14'6'' x 12'6'' Bedroom
Extra Room 4 Second level 14'6'' x 12'6'' Bedroom
Extra Room 5 Second level 14'0'' x 10'0'' Bedroom
Extra Room 6 Second level 14'0'' x 10'0'' Bedroom
Interior
Heating Forced air,
Exterior
Garage Yes
Community Features Quiet Area
Waterfront No
View Y/N No
Total Parking Spaces 22
Private Pool Yes
Building
Story 2
Sewer Septic System
Architectural Style 2 Level
Others
Ownership Freehold
GET MORE INFORMATION





