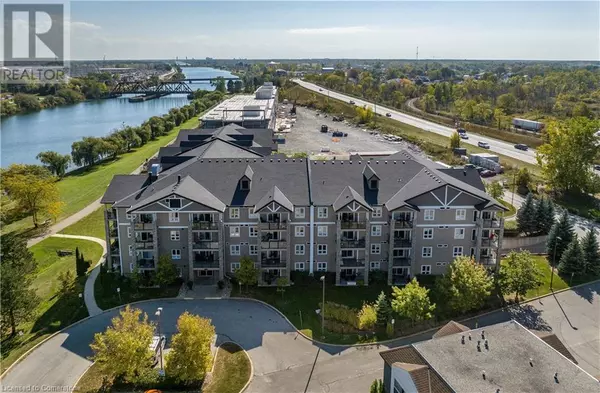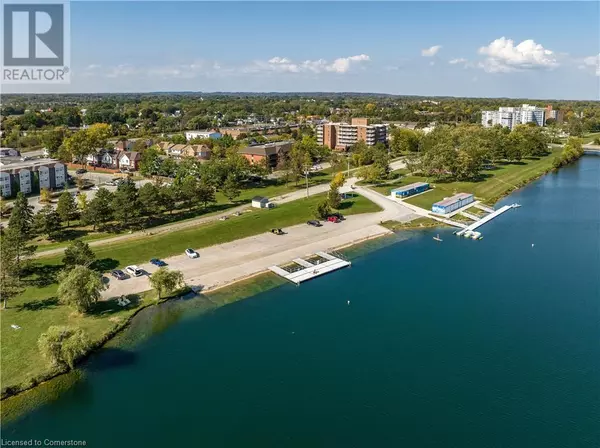
UPDATED:
Key Details
Property Type Condo
Sub Type Condominium
Listing Status Active
Purchase Type For Sale
Square Footage 839 sqft
Price per Sqft $524
Subdivision 772 - Broadway
MLS® Listing ID XH4205535
Bedrooms 2
Condo Fees $449/mo
Originating Board Cornerstone - Hamilton-Burlington
Year Built 2009
Property Description
Location
Province ON
Rooms
Extra Room 1 Main level ' x ' Laundry room
Extra Room 2 Main level ' x ' 4pc Bathroom
Extra Room 3 Main level 12' x 10'5'' Bedroom
Extra Room 4 Main level 13' x 12' Primary Bedroom
Extra Room 5 Main level 8'5'' x 8' Kitchen
Extra Room 6 Main level 20'0'' x 12'5'' Living room/Dining room
Interior
Heating Forced air,
Exterior
Garage No
Community Features Community Centre
Waterfront Yes
View Y/N No
Total Parking Spaces 1
Private Pool No
Building
Story 1
Sewer Municipal sewage system
Others
Ownership Condominium
GET MORE INFORMATION





