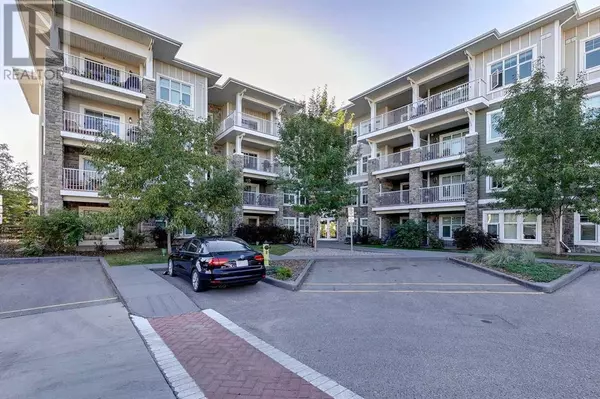
UPDATED:
Key Details
Property Type Condo
Sub Type Condominium/Strata
Listing Status Active
Purchase Type For Sale
Square Footage 935 sqft
Price per Sqft $449
Subdivision Mahogany
MLS® Listing ID A2165999
Bedrooms 2
Condo Fees $502/mo
Originating Board Calgary Real Estate Board
Year Built 2015
Property Description
Location
Province AB
Rooms
Extra Room 1 Main level 12.25 Ft x 7.75 Ft Kitchen
Extra Room 2 Main level 9.42 Ft x 9.00 Ft Dining room
Extra Room 3 Main level 12.00 Ft x 10.75 Ft Living room
Extra Room 4 Main level 11.83 Ft x 11.00 Ft Primary Bedroom
Extra Room 5 Main level 11.75 Ft x 11.58 Ft Bedroom
Extra Room 6 Main level Measurements not available 4pc Bathroom
Interior
Heating Baseboard heaters
Cooling None
Flooring Ceramic Tile, Laminate
Exterior
Garage Yes
Community Features Lake Privileges, Pets Allowed With Restrictions
Waterfront No
View Y/N No
Total Parking Spaces 2
Private Pool No
Building
Story 4
Others
Ownership Condominium/Strata
GET MORE INFORMATION





