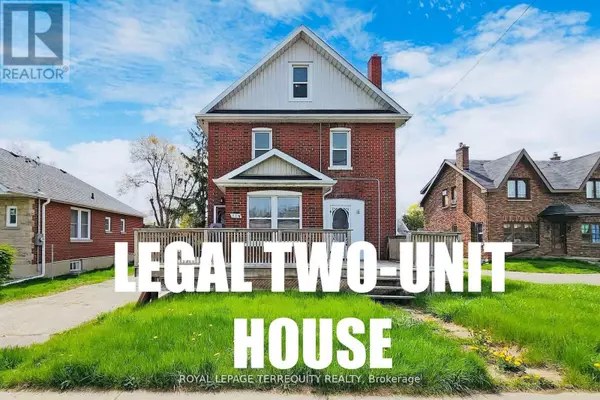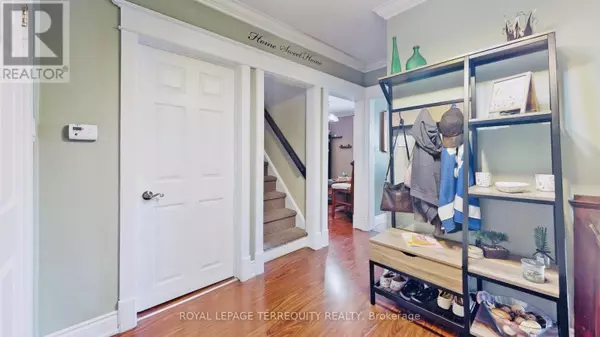REQUEST A TOUR If you would like to see this home without being there in person, select the "Virtual Tour" option and your agent will contact you to discuss available opportunities.
In-PersonVirtual Tour

$699,000
Est. payment /mo
5 Beds
2 Baths
UPDATED:
Key Details
Property Type Single Family Home
Sub Type Freehold
Listing Status Active
Purchase Type For Sale
Subdivision Vanier
MLS® Listing ID E9354449
Bedrooms 5
Originating Board Toronto Regional Real Estate Board
Property Description
Discover an exceptional opportunity in the highly sought-after Vanier community with this meticulously maintained turn-key legal duplex. Situated on a prime 57 x 140 ft lot with a detached 2-car garage, this property offers both charm and versatility. The upper unit features a generous layout with 3 bedrooms and a 4-piece bath, while the main floor presents a stylish 2-bedroom unit, also with a 4-piece bath. This property is ideal for first-time homebuyers looking to offset their mortgage, savvy investors seeking dual rental income, or multi-generational families in need of separate living spaces-all within a single residence. Benefit from unparalleled convenience with proximity to top-rated schools, parks, transit options, Oshawa Centre, grocery stores, Hwy 401, Trent University, the Civic Centre, and the Whitby border. Don't miss out on this remarkable chance to own a property brimming with potential and exception. **** EXTRAS **** Shared laundry in basement with separate entry, plus a rough in laundry option in upper unit. (id:24570)
Location
Province ON
Rooms
Extra Room 1 Second level 2.9 m X 2.95 m Kitchen
Extra Room 2 Second level 3.53 m X 3.96 m Living room
Extra Room 3 Second level 3.43 m X 3.05 m Bedroom 3
Extra Room 4 Third level 3.43 m X 3.05 m Primary Bedroom
Extra Room 5 Third level 3.53 m X 2.72 m Bedroom 2
Extra Room 6 Main level 3.4 m X 3.71 m Kitchen
Interior
Heating Forced air
Flooring Tile, Hardwood, Laminate
Exterior
Garage Yes
Waterfront No
View Y/N No
Total Parking Spaces 6
Private Pool No
Building
Story 2.5
Sewer Sanitary sewer
Others
Ownership Freehold
GET MORE INFORMATION





