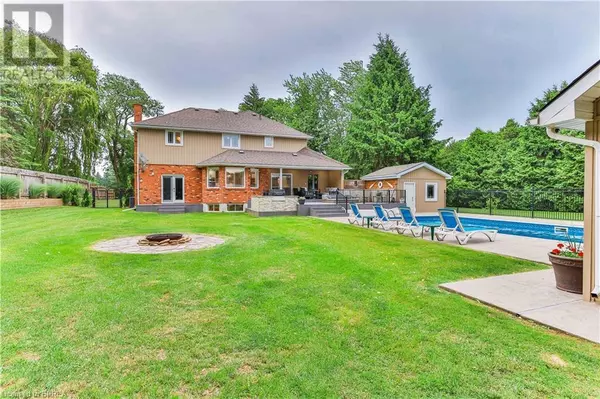
UPDATED:
Key Details
Property Type Single Family Home
Sub Type Freehold
Listing Status Active
Purchase Type For Sale
Square Footage 4,157 sqft
Price per Sqft $311
Subdivision Renton
MLS® Listing ID 40648590
Style 2 Level
Bedrooms 4
Half Baths 2
Originating Board Brantford Regional Real Estate Assn Inc
Property Description
Location
Province ON
Rooms
Extra Room 1 Second level 13'0'' x 7'0'' 5pc Bathroom
Extra Room 2 Second level 13'0'' x 12'0'' Bedroom
Extra Room 3 Second level 11'0'' x 12'0'' Bedroom
Extra Room 4 Second level 15'0'' x 6'0'' Full bathroom
Extra Room 5 Second level 20'0'' x 12'0'' Primary Bedroom
Extra Room 6 Basement 12'0'' x 12'0'' Gym
Interior
Heating Forced air,
Cooling Central air conditioning, Wall unit
Fireplaces Number 1
Exterior
Garage Yes
Community Features Quiet Area
Waterfront No
View Y/N No
Total Parking Spaces 8
Private Pool No
Building
Story 2
Sewer Septic System
Architectural Style 2 Level
Others
Ownership Freehold
GET MORE INFORMATION





